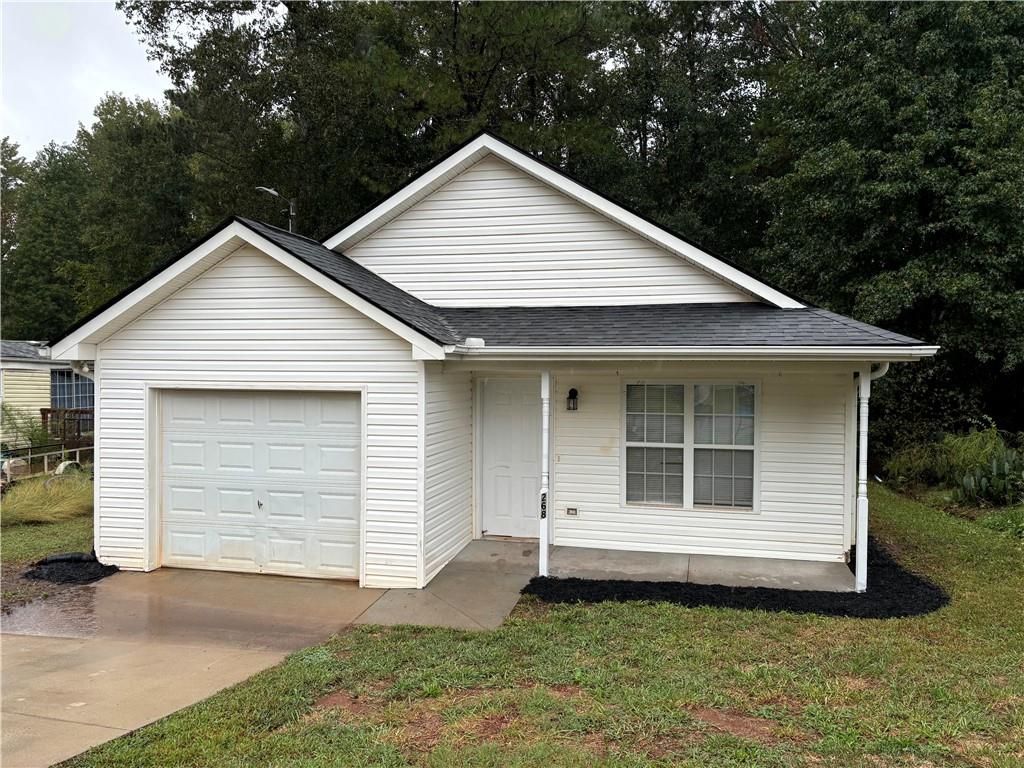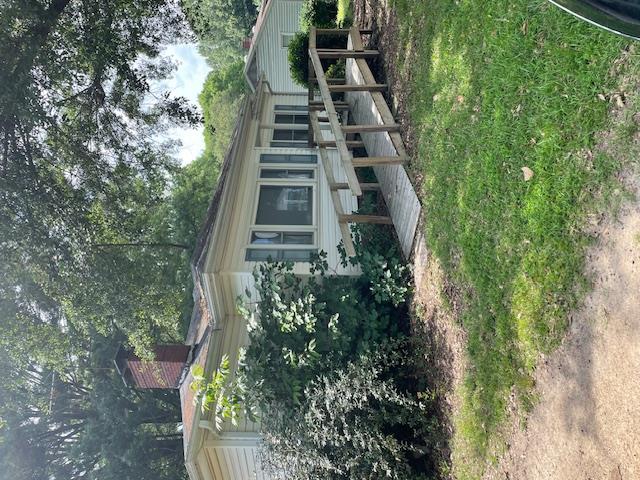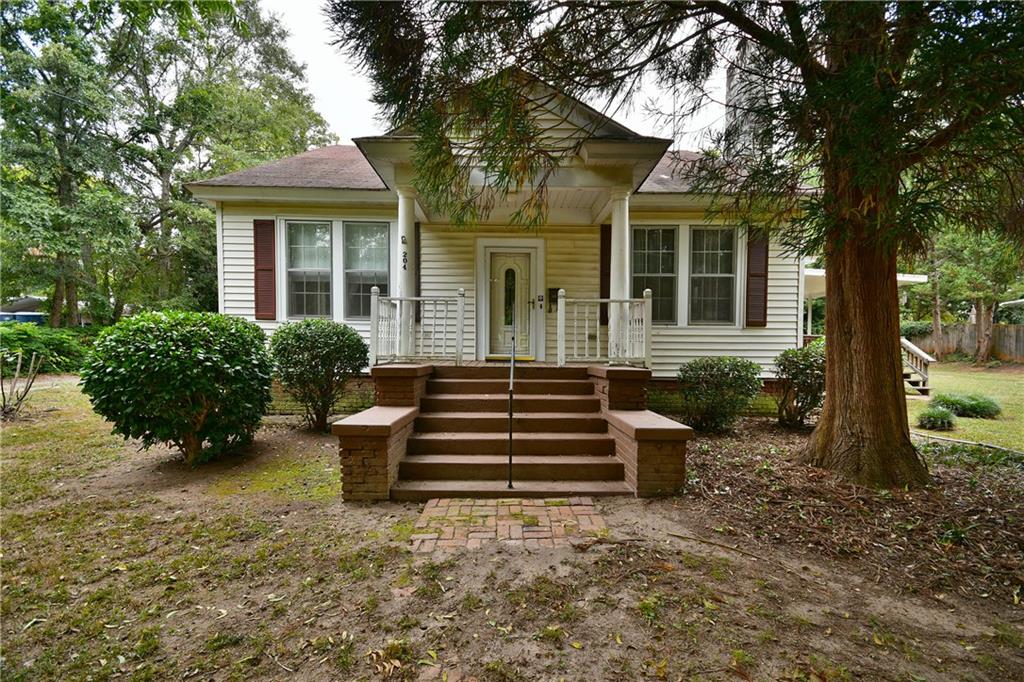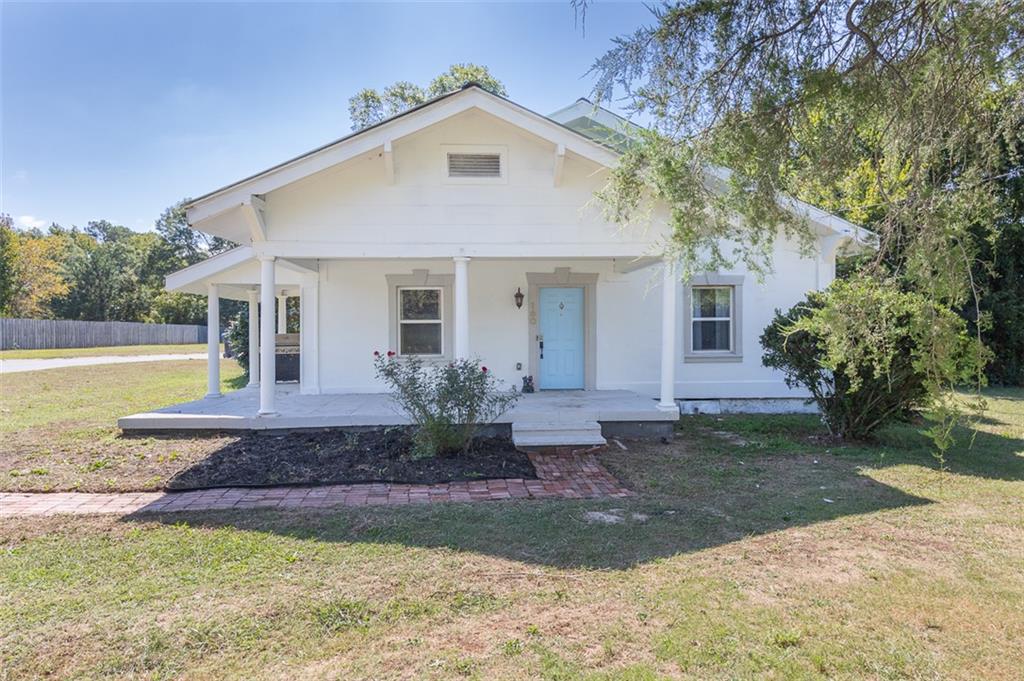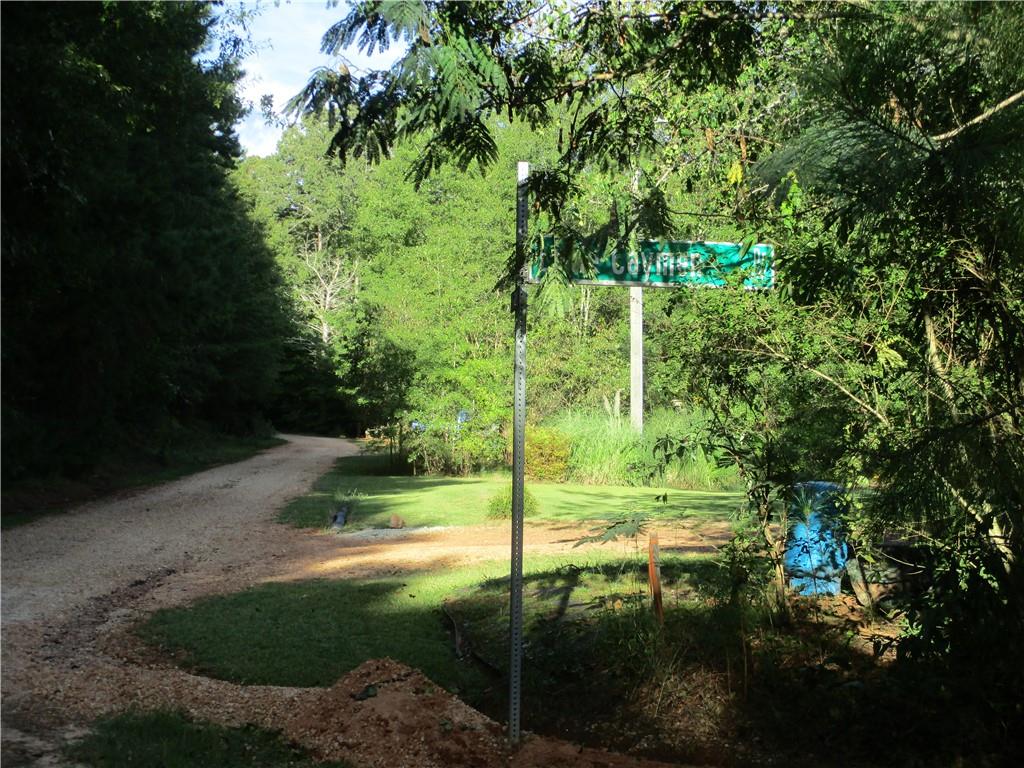201 Betty Street, Anderson, SC 29624
MLS# 20279752
Anderson, SC 29624
- 2Beds
- 1Full Baths
- N/AHalf Baths
- 1,000SqFt
- N/AYear Built
- 0.00Acres
- MLS# 20279752
- Residential
- Single Family
- Active
- Approx Time on Market11 days
- Area101-Anderson County,sc
- CountyAnderson
- Subdivision N/A
Overview
Priced at just $175,550! Welcome to 201 Betty Street in Anderson, SCNestled in a peaceful, quiet area, 201 Betty Street offers the perfect escape from busy traffic. A revitalized church sits across the street, and the seller is even willing to install a tall privacy fence on the business side of the property for added seclusion.This home offers an incredible opportunity for a young couple, someone newly single, or anyone seeking a fresh start in a very peaceful neighborhood.As you approach the house, the reworked front porch with wide steps and sturdy handrails invites you in. The fresh paint and brand-new roof give the home a crisp, welcoming appearance with immediate curb appeal.Step inside to discover new flooring throughout the home, creating a seamless and modern feel. The completely redesigned kitchen features new appliances, sleek cabinetry, and stylish countertops, making it both functional and fabulous for cooking or gathering with friends. Add a cozy kitchen table, and it doubles as an eat-in kitchen for relaxed meals at home.The nearby laundry room, which also serves as a mudroom, leads to the spacious, oversized, newly built patio and fenced backyard. With plenty of room for your large grill or specialized smoker, it's the perfect spot for outdoor dining, relaxing, or hosting small gatherings.The fully updated bathroom features elegant, high-end finishes that will make you feel great every time you step inside. Sunlight pours through the new energy-efficient windows, creating a bright and cheerful atmosphere throughout the home. Fresh drywall and a neutral color palette provide a polished backdrop thats easy to personalize.Outside, the new driveway and expanded parking area add convenience for you and your guests. With a new electrical system and HVAC, this home is not only stylish but also safe and ready for years to come.Dont miss out on this rare opportunity to own a comfortable, move-in-ready home at an unbeatable price. 201 Betty Street could be your perfect next step!
Association Fees / Info
Hoa: No
Bathroom Info
Full Baths Main Level: 1
Fullbaths: 1
Bedroom Info
Num Bedrooms On Main Level: 2
Bedrooms: Two
Building Info
Style: Ranch, Traditional
Basement: No/Not Applicable
Foundations: Crawl Space
Age Range: 21-30 Years
Roof: Architectural Shingles
Num Stories: One
Exterior Features
Exterior Features: Driveway - Concrete, Fenced Yard, Insulated Windows, Patio, Porch-Front, Tilt-Out Windows, Vinyl Windows
Exterior Finish: Vinyl Siding
Financial
Transfer Fee: No
Original Price: $175,550
Garage / Parking
Storage Space: Outbuildings
Garage Type: None
Garage Capacity Range: None
Interior Features
Interior Features: Ceilings-Smooth, Connection - Dishwasher, Connection - Ice Maker, Connection - Washer, Smoke Detector
Appliances: Cooktop - Smooth, Dishwasher, Microwave - Built in, Range/Oven-Electric, Water Heater - Tankless
Floors: Luxury Vinyl Plank
Lot Info
Lot Description: Trees - Hardwood, Level
Acres: 0.00
Acreage Range: .50 to .99
Marina Info
Misc
Other Rooms Info
Beds: 2
Property Info
Inside City Limits: Yes
Type Listing: Exclusive Right
Room Info
Specialty Rooms: Breakfast Area, Laundry Room, Living/Dining Combination
Room Count: 8
Sale / Lease Info
Sale Rent: For Sale
Sqft Info
Sqft Range: 1000-1249
Sqft: 1,000
Tax Info
Tax Rate: 4%
Unit Info
Utilities / Hvac
Heating System: Central Gas
Cool System: Central Forced
High Speed Internet: Yes
Water Sewer: Public Sewer
Waterfront / Water
Lake Front: No
Courtesy of Nancy King of King & Co.

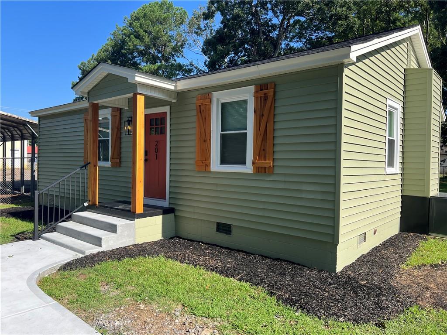
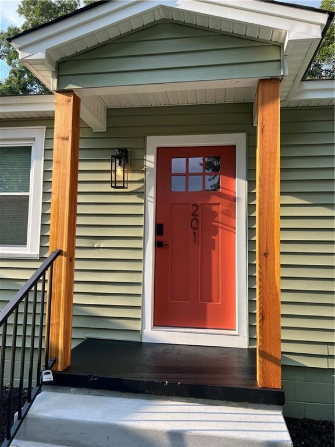
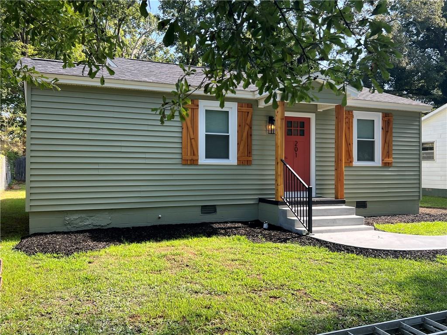
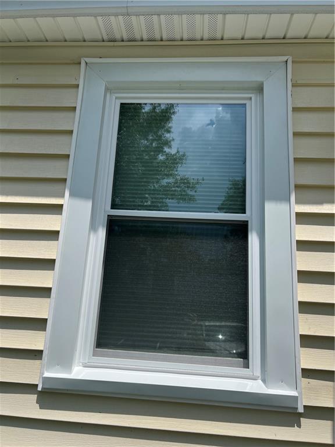
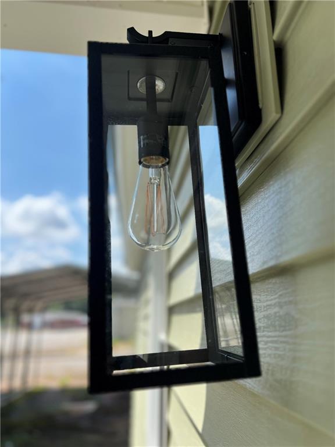
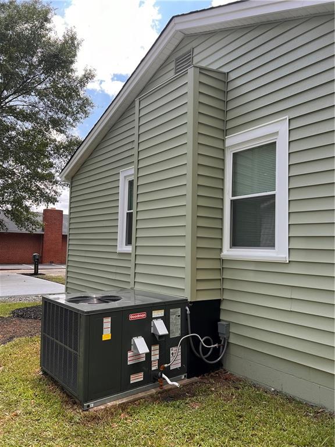
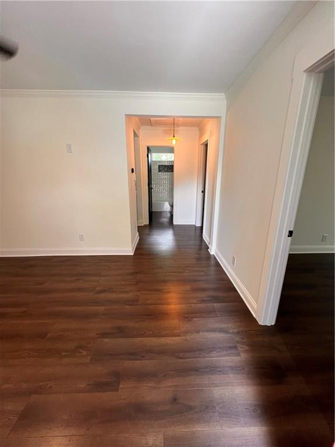
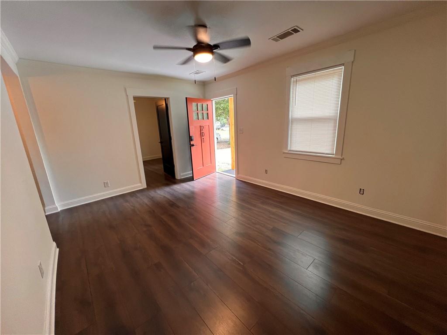
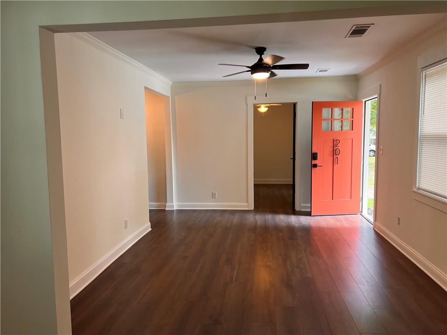
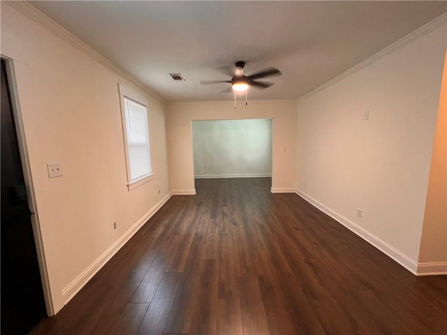
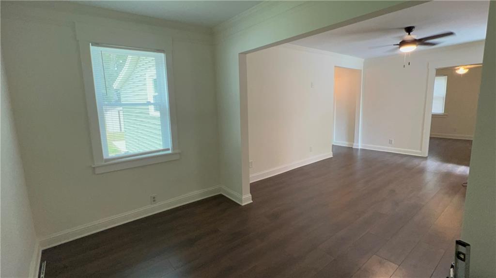
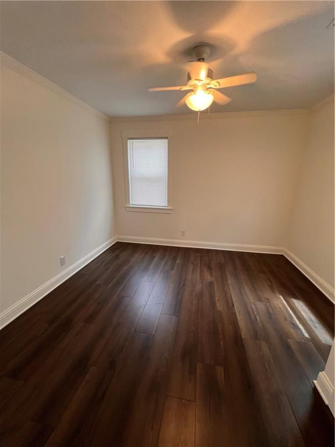
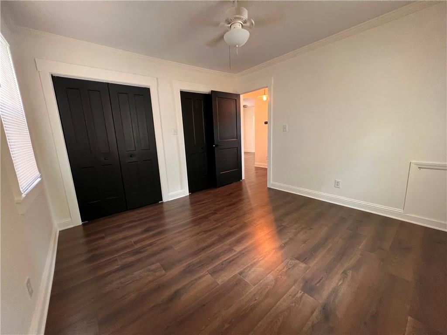
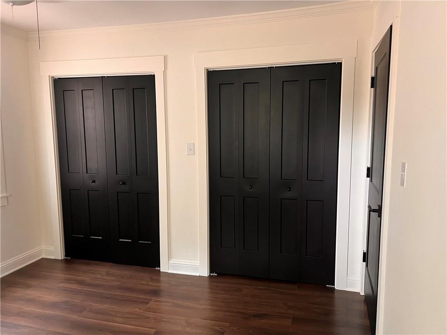
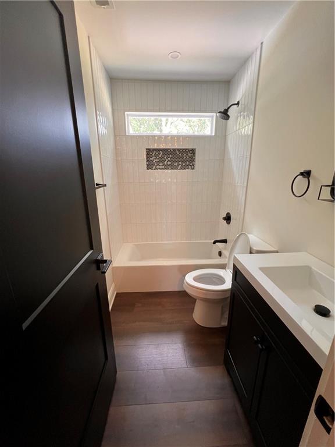
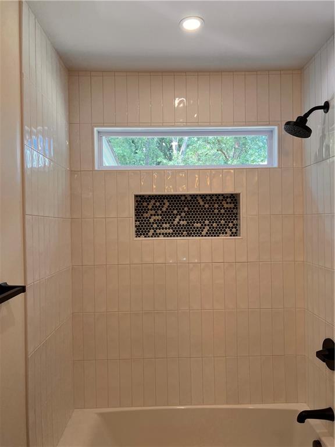
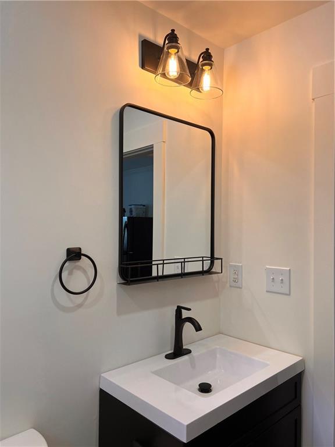
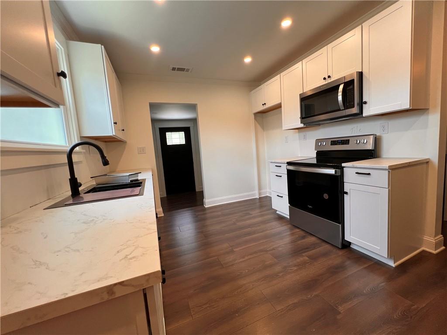
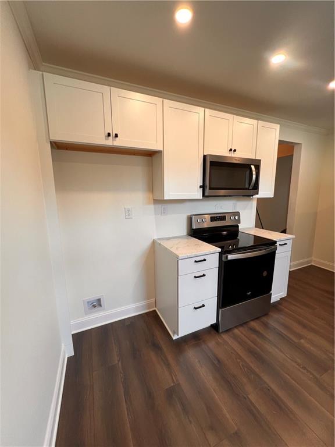
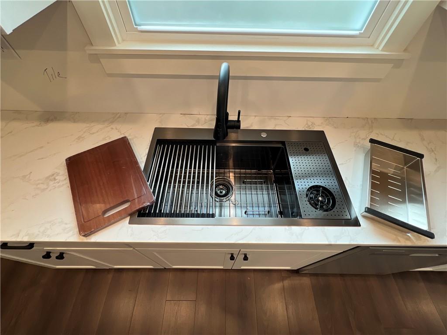
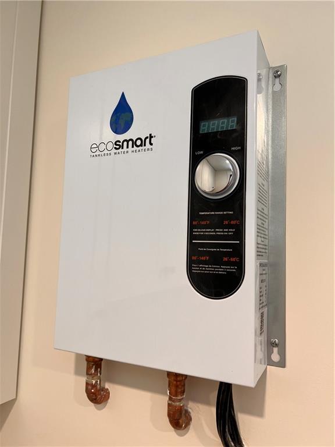
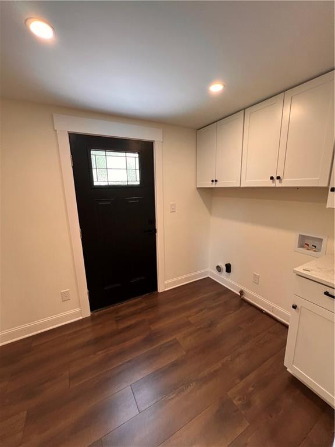
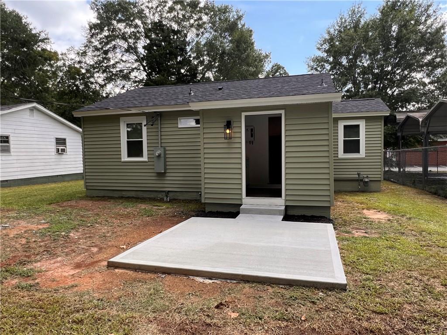
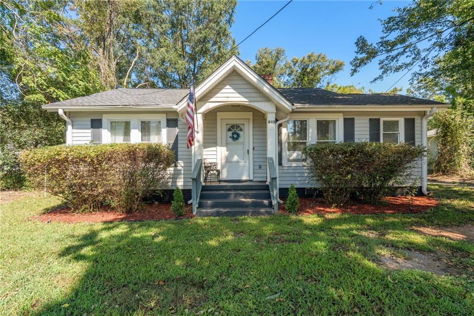
 MLS# 20279966
MLS# 20279966 