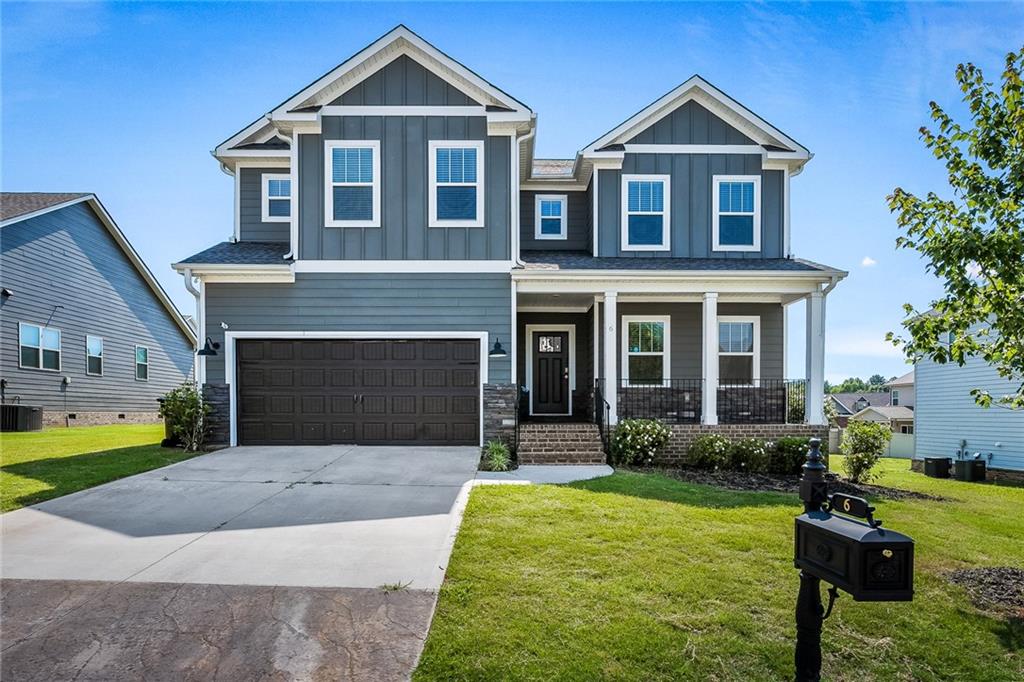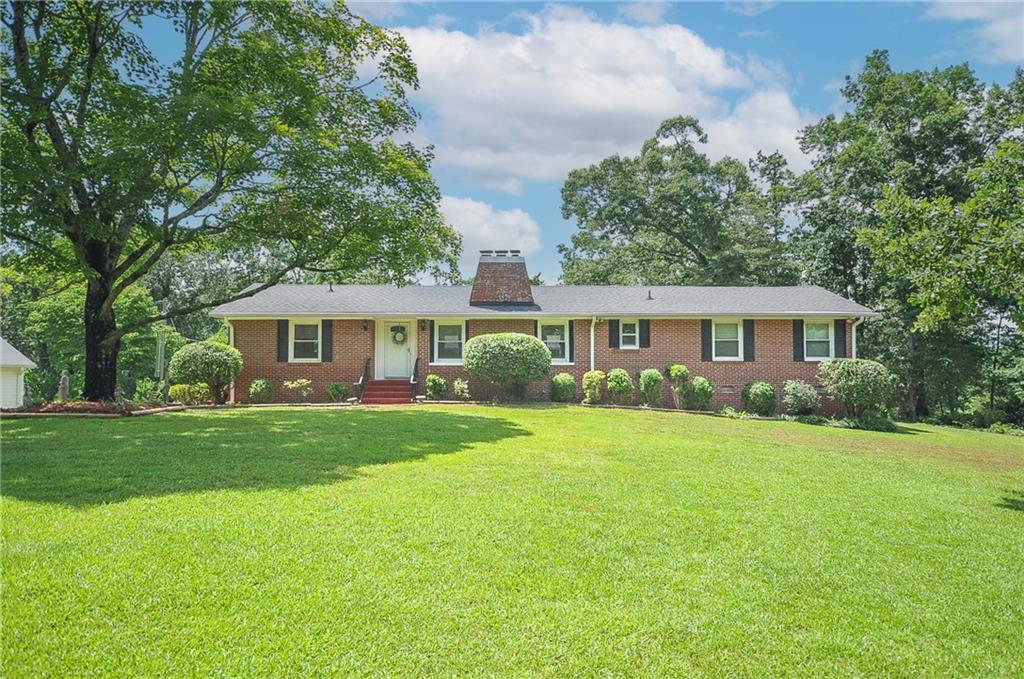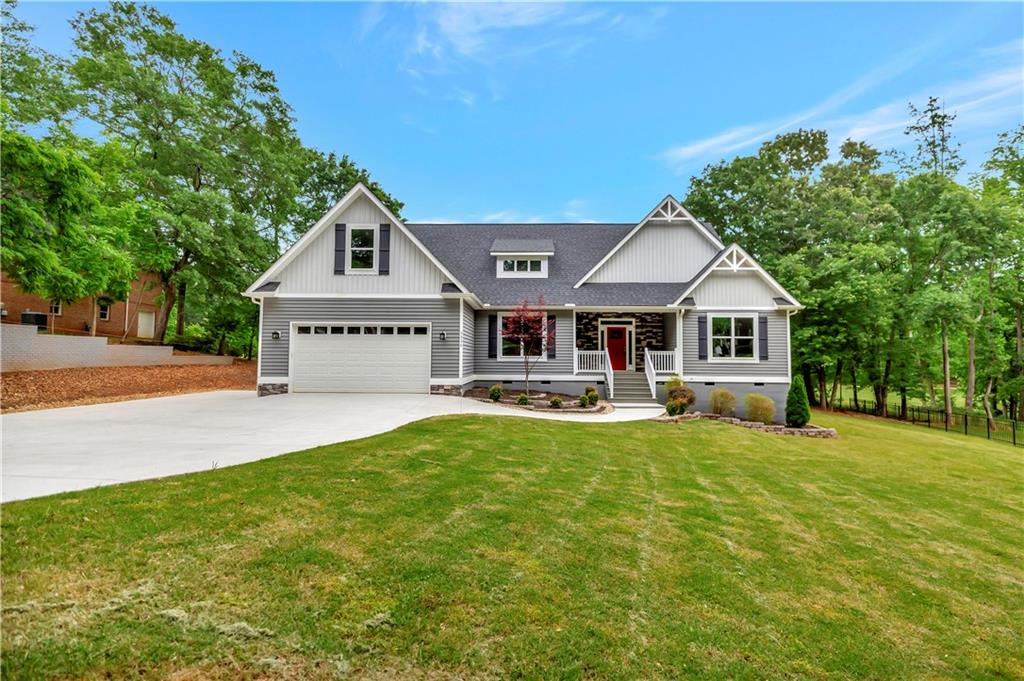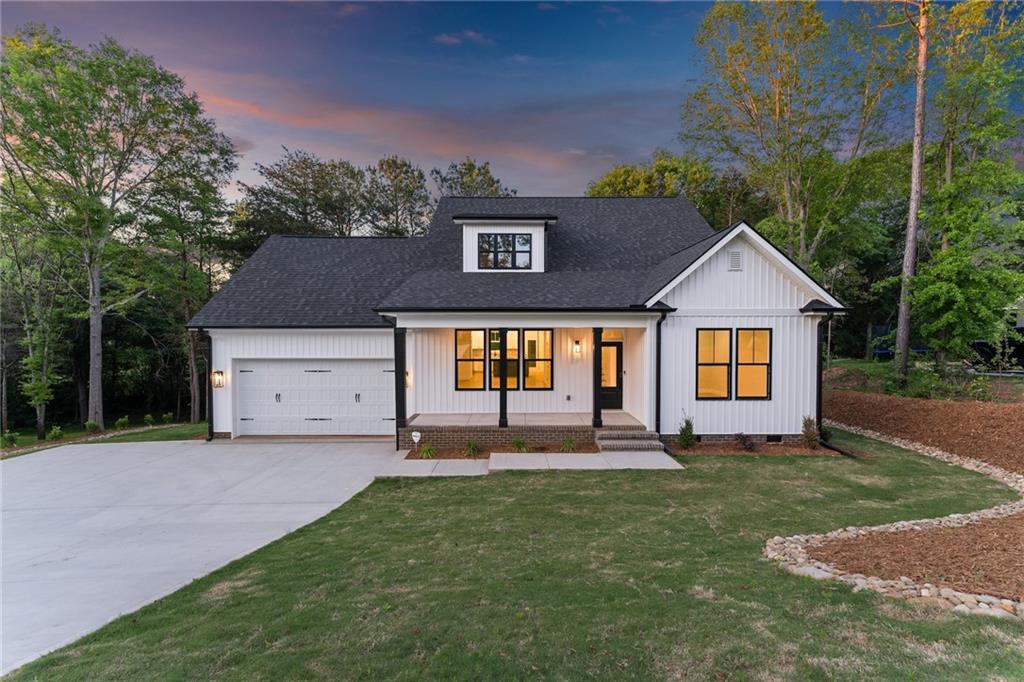214 Altamont Court, Anderson, SC 29621
MLS# 20277226
Anderson, SC 29621
- 4Beds
- 2Full Baths
- 1Half Baths
- 2,331SqFt
- 2023Year Built
- 0.39Acres
- MLS# 20277226
- Residential
- Single Family
- Sold
- Approx Time on Market30 days
- Area108-Anderson County,sc
- CountyAnderson
- Subdivision Town Creek Acre
Overview
Welcome to your dream home in a serene cul-de-sac location! This stunning home boasts a spacious fenced yard and an oversized lot, offering privacy, room to grow and extra space to add a workshop, man cave or pool. Enjoy the luxury of upgraded finishes, including granite and quartz countertops, LVP flooring throughout, designer fixtures, custom window treatments and so much more. This thoughtfully designed home features 4 bedrooms and 2 1/2 bathrooms, providing ample space for comfortable living and entertaining. The open-concept layout is perfect for modern lifestyles, with a gourmet kitchen that includes stainless kitchen aid appliances. Relax and unwind in the master suite located on the main level, complete with a spa-like bathroom featuring double vanities, large shower, free standing tub and walk-in closet. Step onto the back deck and discover your new favorite spot for entertaining. The spacious area offers the perfect blend of privacy and charm, ideal for hosting gatherings with family and friends. This home offers peace and tranquility while still being conveniently located to shopping, downtown Anderson, Greenville, Clemson and Lake Hartwell. There is also a pathway close by that can take you down to Lake Hartwell where you can kayak or paddle board and there is a boat landing nearby to launch your boat for those lake days. Lets not forget to mention the schools this house is located in, they are amazing. Dont miss out on the opportunity to own this exceptional property schedule your showing today and Let me help get you HOME!!
Sale Info
Listing Date: 07-19-2024
Sold Date: 08-19-2024
Aprox Days on Market:
30 day(s)
Listing Sold:
1 month(s), 2 day(s) ago
Asking Price: $440,000
Selling Price: $438,500
Price Difference:
Reduced By $1,500
How Sold: $
Association Fees / Info
Hoa: No
Bathroom Info
Halfbaths: 1
Full Baths Main Level: 1
Fullbaths: 2
Bedroom Info
Num Bedrooms On Main Level: 1
Bedrooms: Four
Building Info
Style: Craftsman
Basement: No/Not Applicable
Foundations: Crawl Space
Age Range: 1-5 Years
Roof: Architectural Shingles
Num Stories: Two
Year Built: 2023
Exterior Features
Exterior Features: Deck, Driveway - Concrete, Fenced Yard, Other - See Remarks, Porch-Front, Vinyl Windows
Exterior Finish: Vinyl Siding
Financial
How Sold: Cash
Gas Co: Piedmont
Sold Price: $438,500
Transfer Fee: No
Original Price: $440,000
Price Per Acre: $11,282
Garage / Parking
Storage Space: Floored Attic, Garage
Garage Capacity: 2
Garage Type: Attached Garage
Garage Capacity Range: Two
Interior Features
Interior Features: Ceiling Fan, Ceilings-Smooth, Connection - Dishwasher, Connection - Washer, Countertops-Granite, Countertops-Quartz, Dryer Connection-Electric, Electric Garage Door, Smoke Detector, Some 9' Ceilings, Walk-In Closet, Walk-In Shower, Washer Connection
Appliances: Dishwasher, Disposal, Dryer, Microwave - Built in, Range/Oven-Gas, Refrigerator, Washer, Water Heater - Tankless
Floors: Luxury Vinyl Plank
Lot Info
Lot: 65
Lot Description: Cul-de-sac, Level, Water Access
Acres: 0.39
Acreage Range: .25 to .49
Marina Info
Misc
Other Rooms Info
Beds: 4
Master Suite Features: Double Sink, Full Bath, Master on Main Level, Shower - Separate, Tub - Separate, Walk-In Closet
Property Info
Inside Subdivision: 1
Type Listing: Exclusive Right
Room Info
Specialty Rooms: Bonus Room, Laundry Room, Other - See Remarks
Room Count: 11
Sale / Lease Info
Sold Date: 2024-08-19T00:00:00
Ratio Close Price By List Price: $1
Sale Rent: For Sale
Sold Type: Co-Op Sale
Sqft Info
Sold Appr Above Grade Sqft: 2,331
Sold Approximate Sqft: 2,331
Sqft Range: 2250-2499
Sqft: 2,331
Tax Info
Tax Year: 2023
County Taxes: 425.23
Tax Rate: 4%
Unit Info
Utilities / Hvac
Utilities On Site: Electric, Natural Gas, Public Water, Septic
Electricity Co: Duke
Heating System: Central Electric
Electricity: Electric company/co-op
Cool System: Central Electric
High Speed Internet: ,No,
Water Co: Blue Granite
Water Sewer: Septic Tank
Waterfront / Water
Lake Front: No
Water: Public Water
Courtesy of Melissa Powell of Allen Tate/pine To Palm Realty

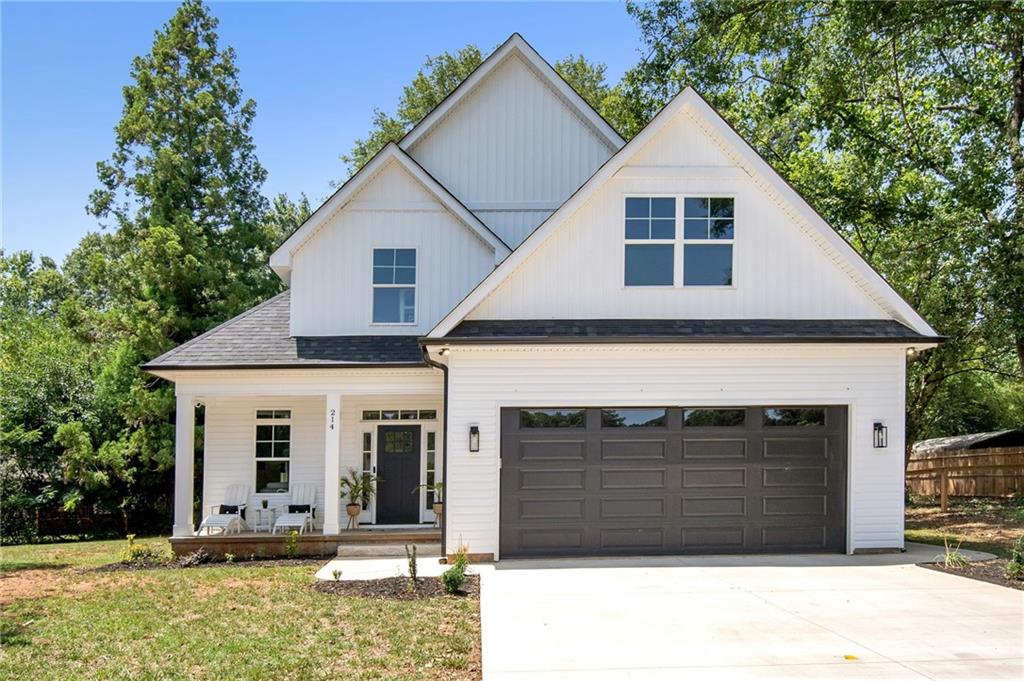
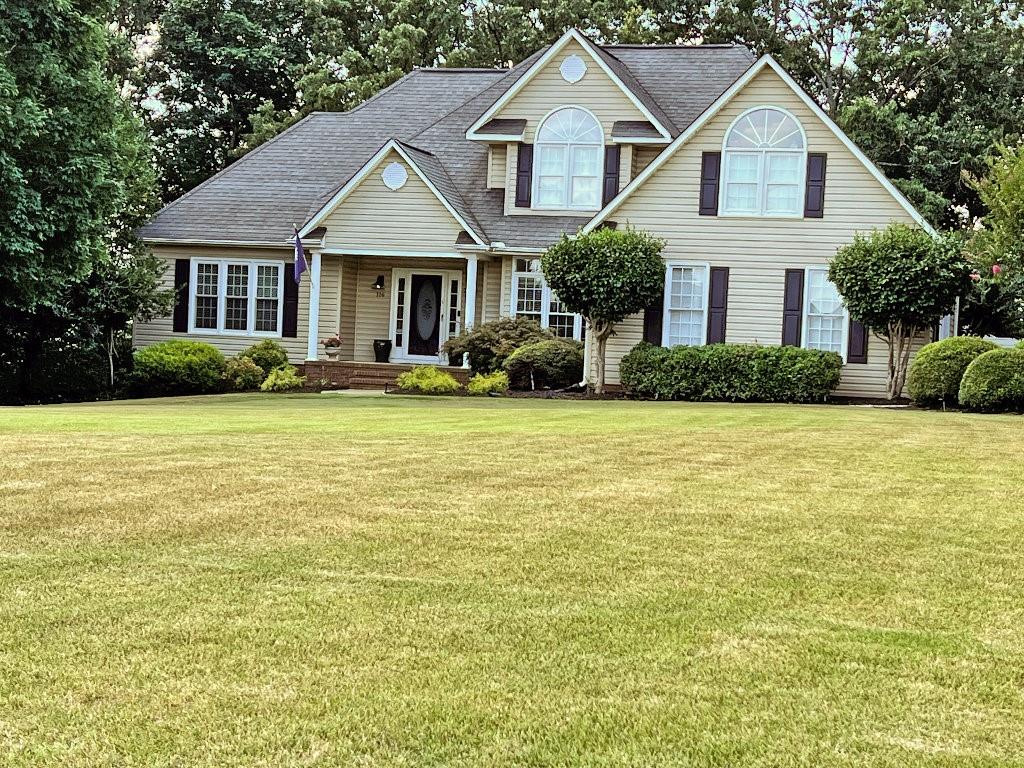
 MLS# 20277023
MLS# 20277023 