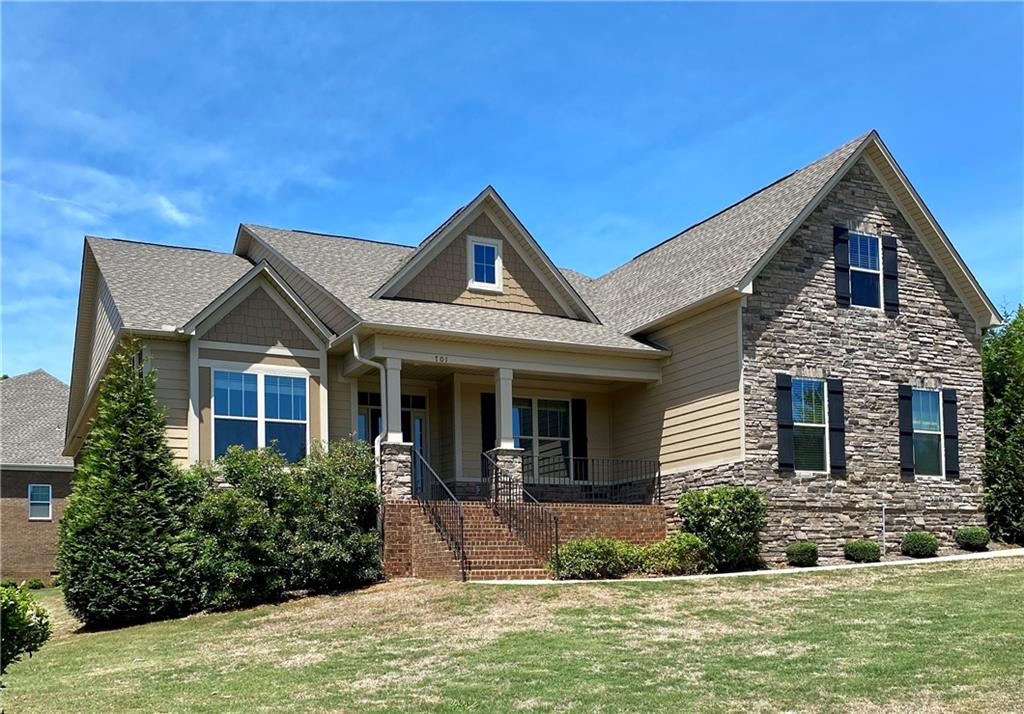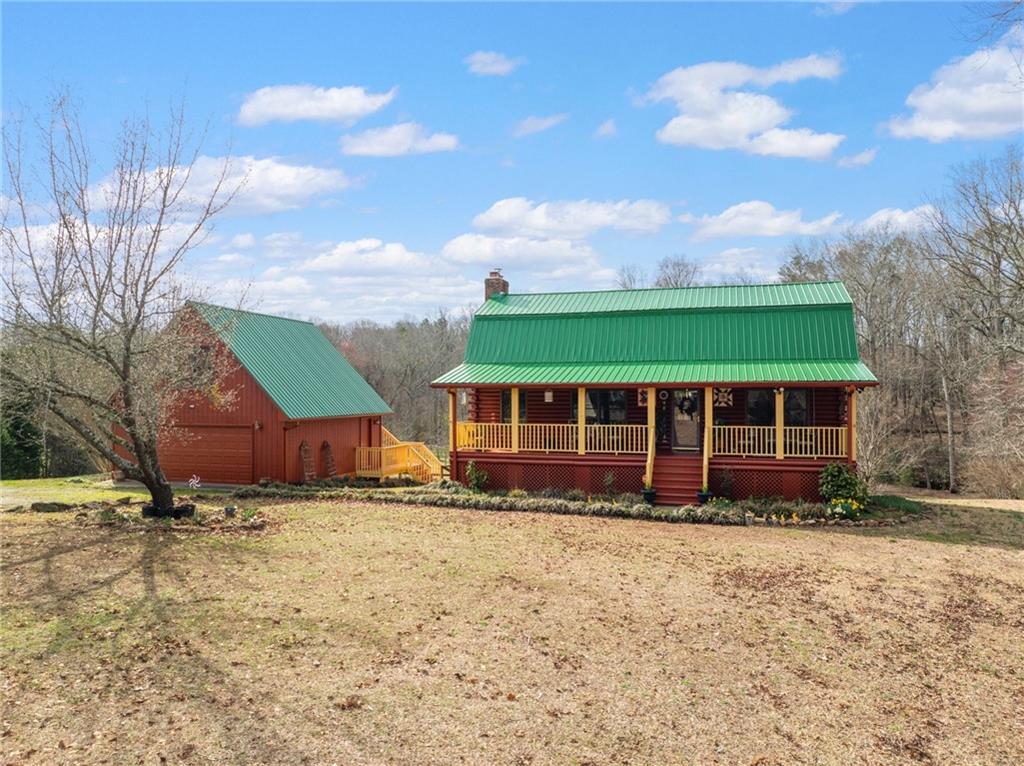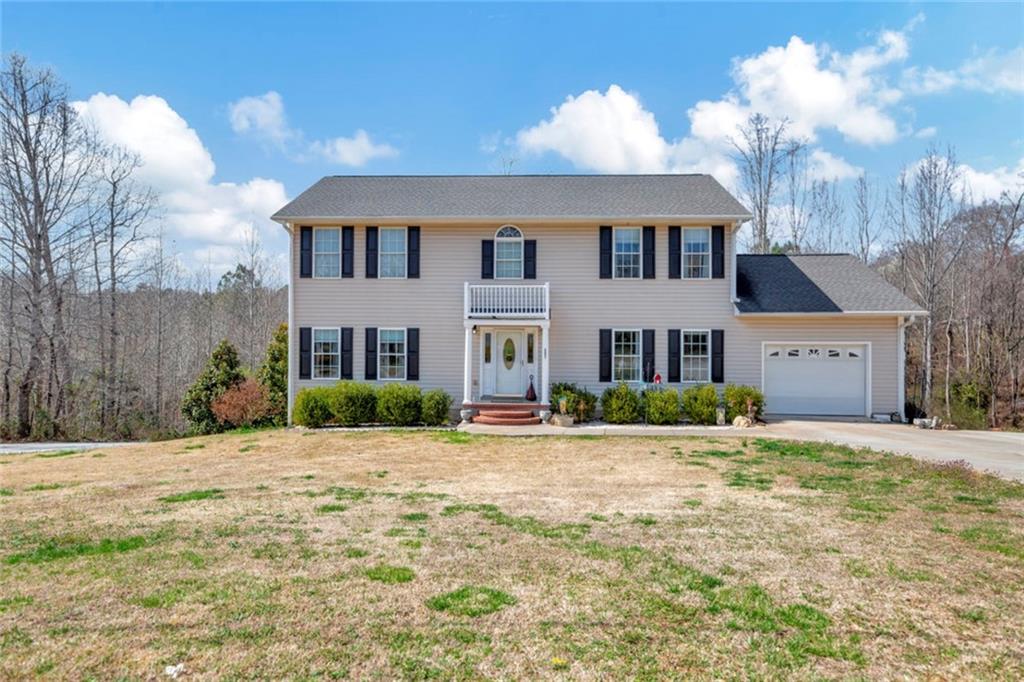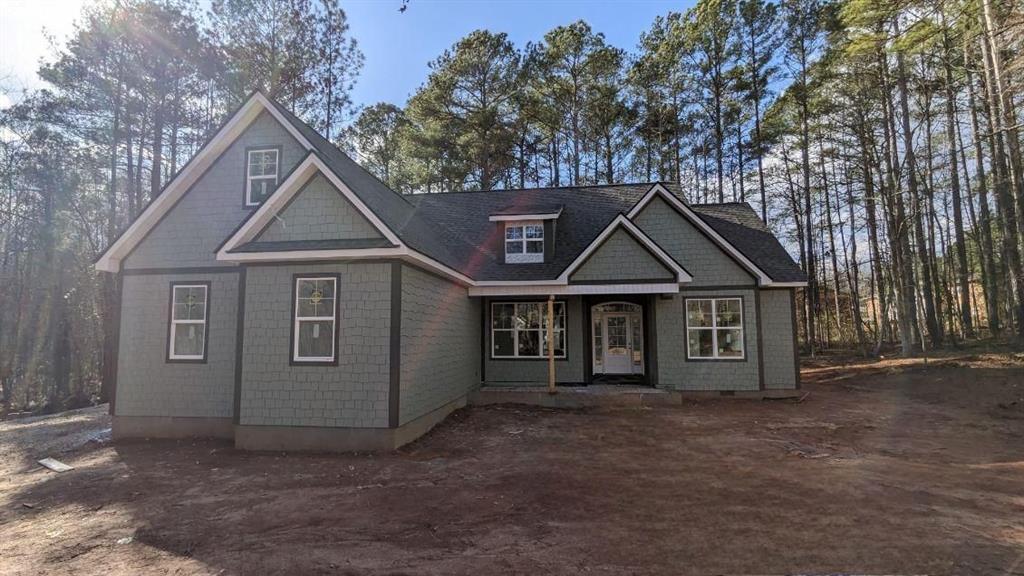2629 Dogleg Lane, Seneca, SC 29678
MLS# 20276313
Seneca, SC 29678
- 4Beds
- 3Full Baths
- N/AHalf Baths
- 2,500SqFt
- N/AYear Built
- 0.00Acres
- MLS# 20276313
- Residential
- Single Family
- Active
- Approx Time on Market9 days
- Area207-Oconee County,sc
- CountyOconee
- SubdivisionCross Creek Plan
Overview
Welcome to beautiful Cross Creek Golf Club and the luxurious, quiet life you've been looking to find! This Madeline floorplan, 4 bedrooms and 3 full baths, is loaded with energy efficient upgrades as well as most current finishes. This one-story home fits all lifestyles with an open floorplan concept complete with gas cook-top, stainless steel appliances and light colored quartz countertops. Easy walk-in Deluxe shower for the Owner Suite is completed with fashionable tile and upgraded Moen plumbing features. You'll also find a built-in bookcases on either side of the fireplace and an atrium door leading out to the screened in porch. Cross Creek Golf Club is a thriving gate community located at the base of all the beautiful mountains and just minutes from Lake Keowee, Jocassee and Hartwell. Enjoy a round of golf at the renowned 18-hold PB Dye course, savor a gourmet meal in the Clubhouse, or take a dip in the swimming pool- there's something for everyone to enjoy in this highly sought-after neighborhood! Come see this property today!!
Association Fees / Info
Hoa Fees: see Docs
Hoa: Yes
Community Amenities: Clubhouse, Common Area, Gated Community, Golf Course, Pets Allowed, Pool
Hoa Mandatory: 1
Bathroom Info
Full Baths Main Level: 3
Fullbaths: 3
Bedroom Info
Num Bedrooms On Main Level: 4
Bedrooms: Four
Building Info
Style: Craftsman, Ranch, Traditional
Basement: No/Not Applicable
Builder: Great Southern Homes
Foundations: Crawl Space, Radon Mitigation System
Age Range: New/Never Occupied
Roof: Architectural Shingles
Num Stories: One
Exterior Features
Exterior Features: Atrium Doors, Deck, Driveway - Concrete, Porch-Front, Porch-Screened, Underground Irrigation, Vinyl Windows
Exterior Finish: Brick, Cement Planks
Financial
Transfer Fee: Yes
Transfer Fee Amount: 2000.
Original Price: $529,900
Garage / Parking
Garage Capacity: 2
Garage Type: Attached Garage
Garage Capacity Range: Two
Interior Features
Interior Features: Attic Stairs-Disappearing, Built-In Bookcases, Ceiling Fan, Ceilings-Smooth, Connection - Dishwasher, Connection - Washer, Countertops-Quartz, Dryer Connection-Electric, Electric Garage Door, Fireplace, Fireplace-Gas Connection, Walk-In Closet
Appliances: Cooktop - Gas, Dishwasher, Disposal, Microwave - Built in, Wall Oven, Water Heater - Gas, Water Heater - Tankless
Floors: Ceramic Tile, Luxury Vinyl Tile
Lot Info
Lot: 19A
Lot Description: Cul-de-sac, Level
Acres: 0.00
Acreage Range: .50 to .99
Marina Info
Misc
Other Rooms Info
Beds: 4
Master Suite Features: Double Sink, Full Bath, Master on Main Level, Shower - Separate, Tub - Separate
Property Info
Inside City Limits: Yes
Inside Subdivision: 1
Type Listing: Exclusive Right
Room Info
Specialty Rooms: Laundry Room
Sale / Lease Info
Sale Rent: For Sale
Sqft Info
Sqft Range: 2500-2749
Sqft: 2,500
Tax Info
Unit Info
Utilities / Hvac
Utilities On Site: Natural Gas, Public Sewer, Public Water
Electricity Co: Seneca
Heating System: Central Gas
Cool System: Central Electric
Cable Co: Upcty Fib
High Speed Internet: Yes
Water Co: Seneca
Water Sewer: Public Sewer
Waterfront / Water
Lake Front: No
Water: Public Water
Courtesy of Karen Sawyer of Carolina Foothills Real Estate

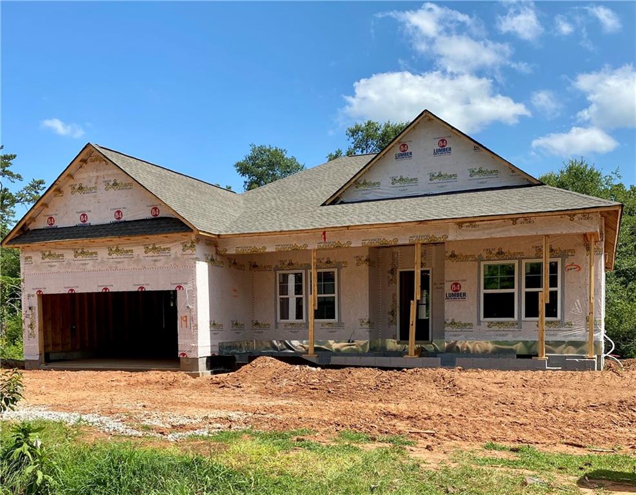
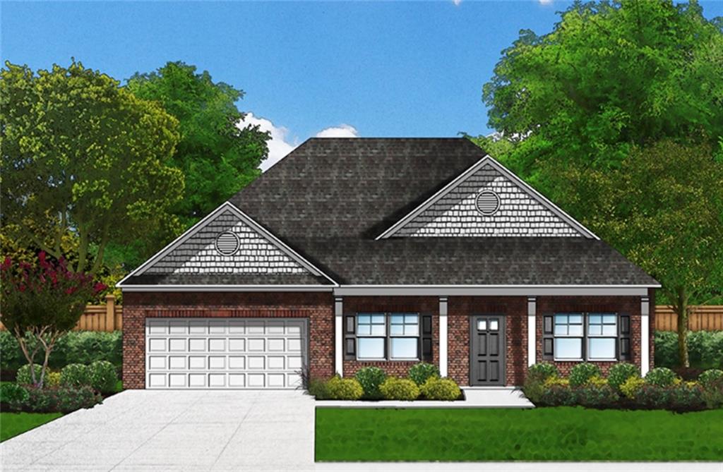
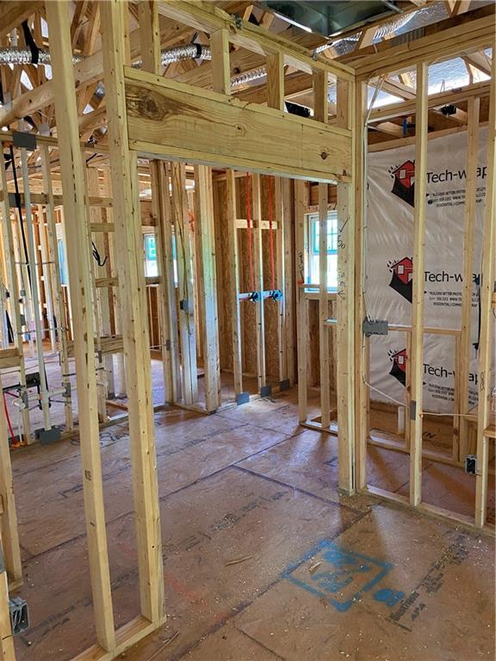
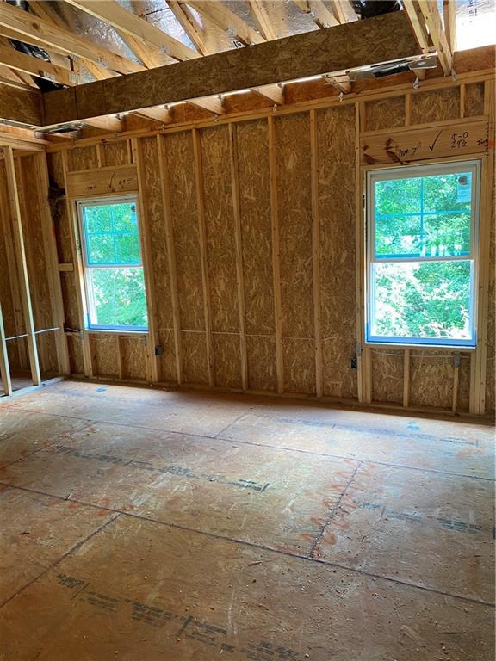
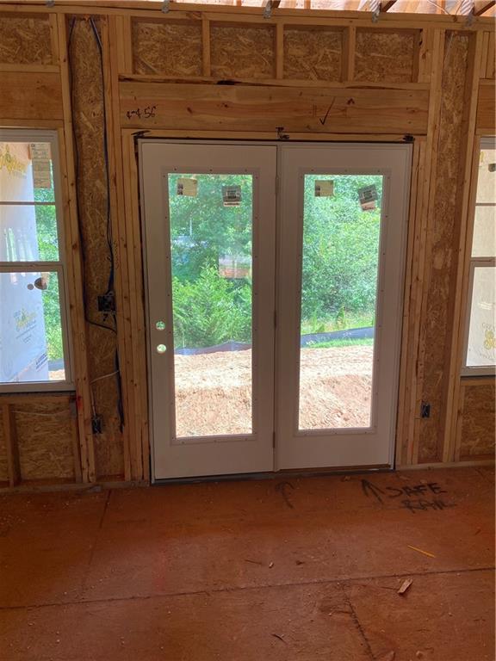
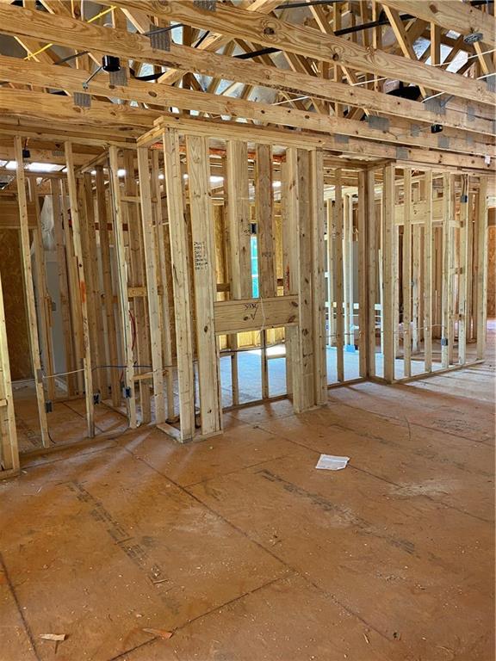
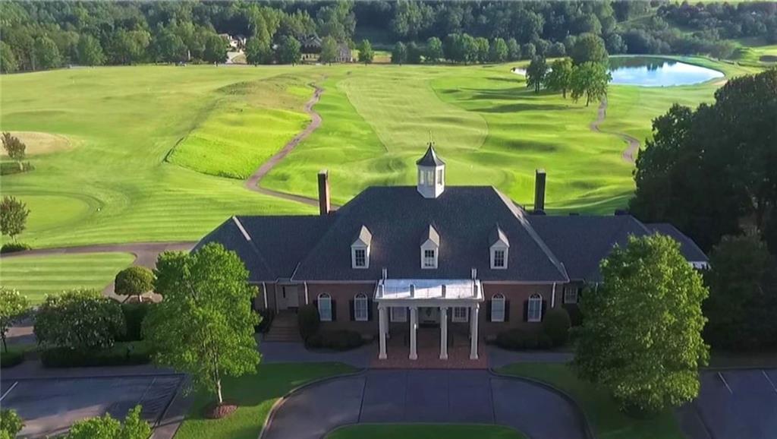
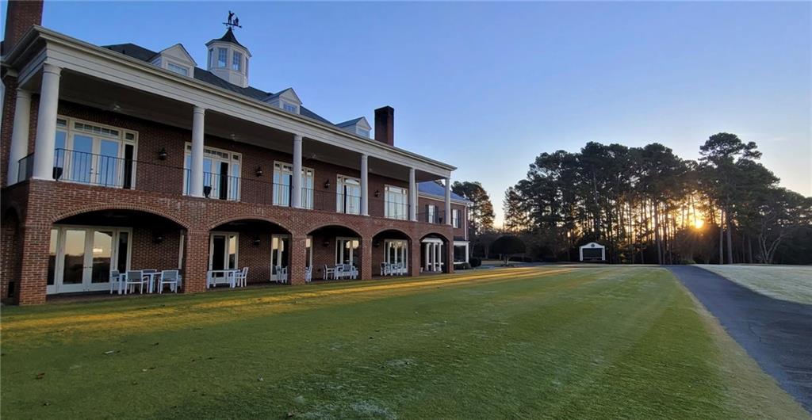
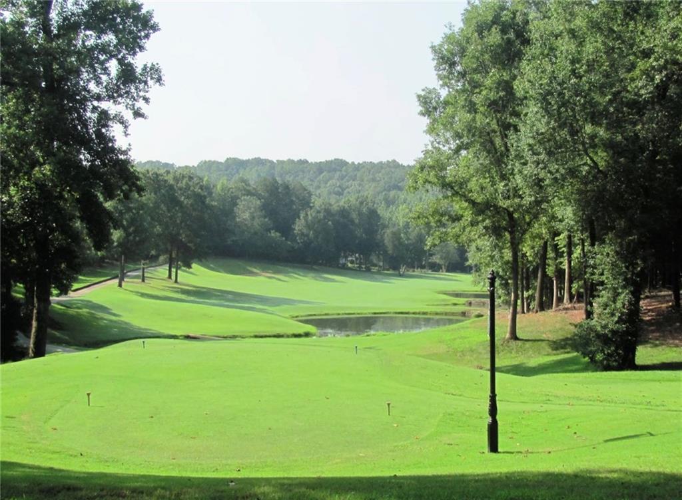
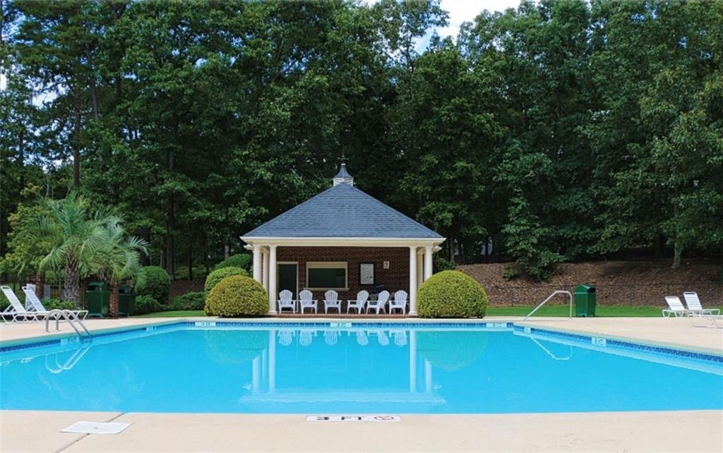
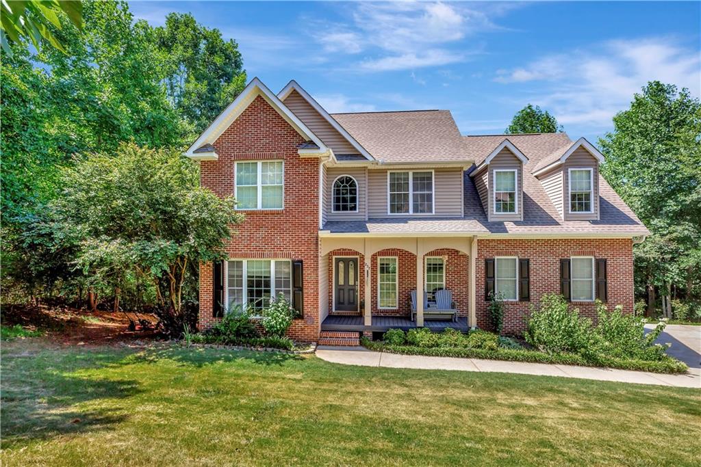
 MLS# 20276375
MLS# 20276375 