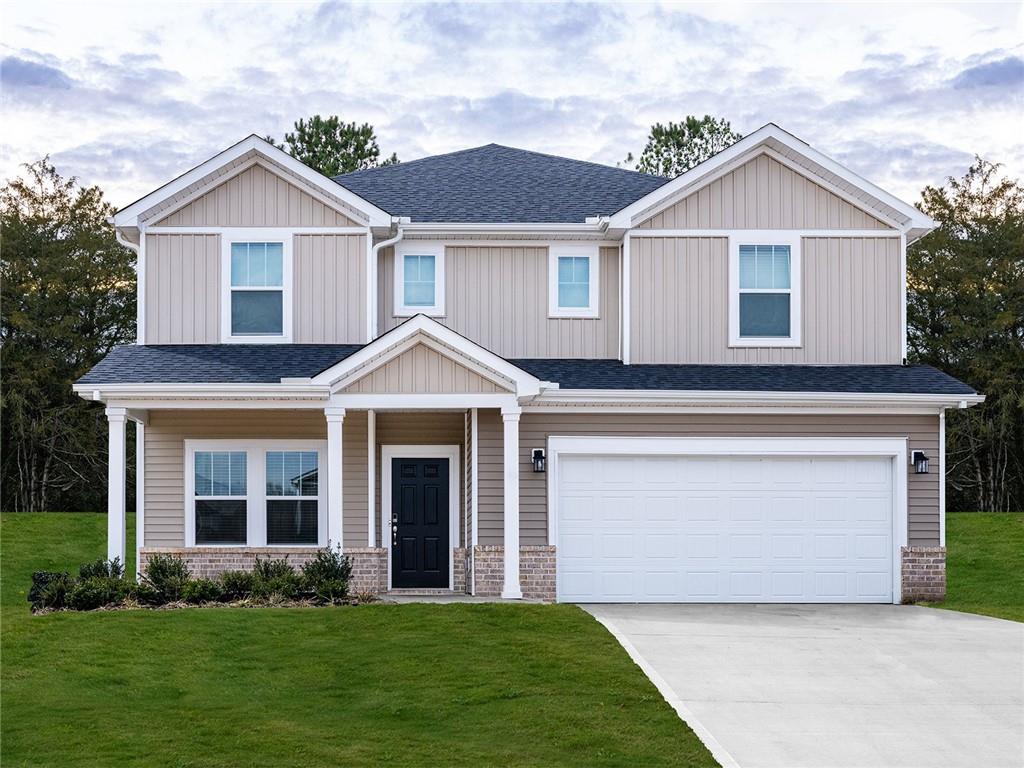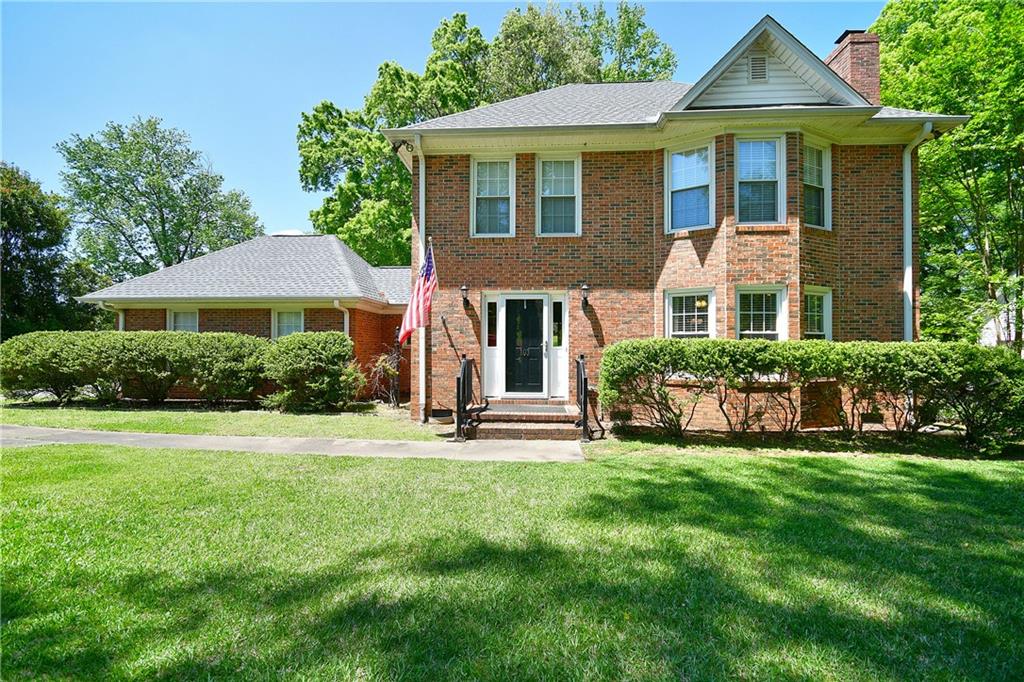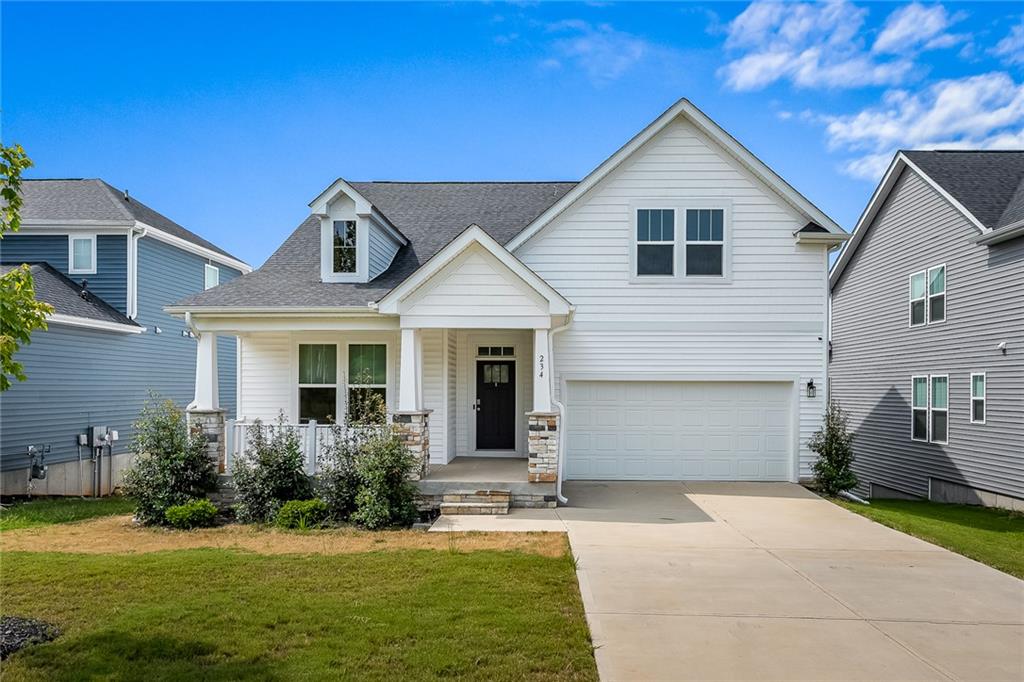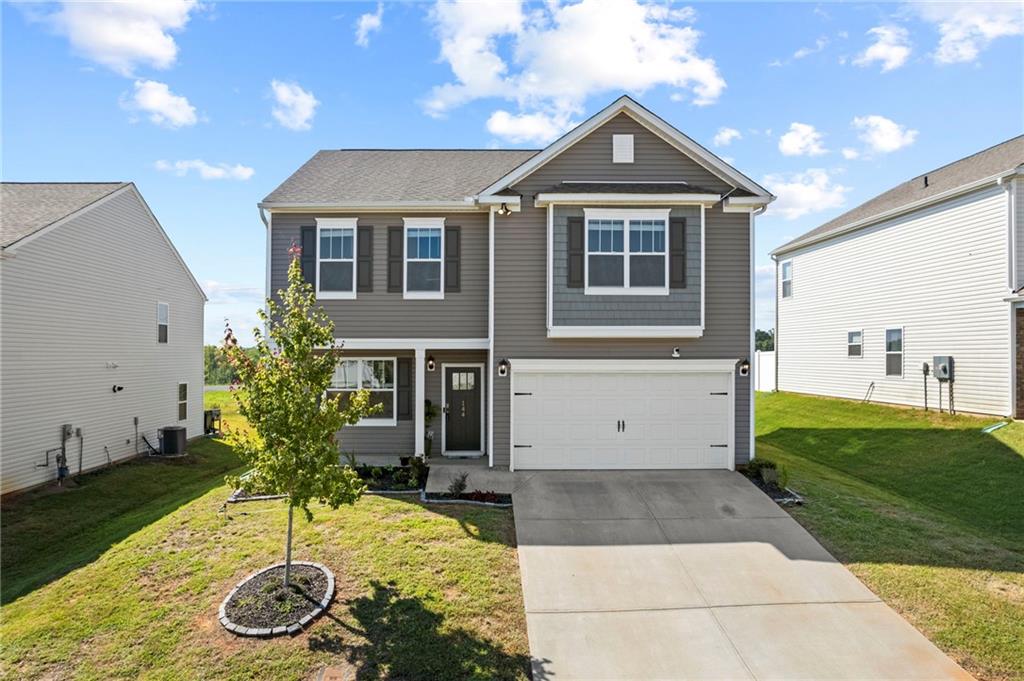6 Sundance Drive, Easley, SC 29642
MLS# 20277075
Easley, SC 29642
- 4Beds
- 2Full Baths
- 1Half Baths
- 2,865SqFt
- 2004Year Built
- 0.25Acres
- MLS# 20277075
- Residential
- Single Family
- Active
- Approx Time on Market2 months, 2 days
- Area307-Pickens County,sc
- CountyPickens
- Subdivision Edenberry
Overview
Welcome Home! Step into serenity when you enter this home. Calm colors, majestic decorations, and well maintained! Make this house your home. Edenbery is centrally located between Easley and Powdersville. Areas of focus include Clemson, Greenville, Hendersonville, and more. Home features 4 bedrooms and 2.5 baths. Enter home to a welcoming grand foyer/hallway. Relax in front formal living room and formal dining room combination. Dining room perfect for entertaining family, friends and guests. Large inviting kitchen surrounds central island. All stainless appliances to convey if new owners prefer. Eat-in breakfast area connects to large family room. Beautiful fireplace, columns, and more are in this spacious room. Follow to back yard through sliding glass door to fenced backyard with 20.7X16 trek decking on open raised deck. Fenced area is (72X49) 6ft high dog-eared fence. Double and single gate access from side of house. Second level of home features inviting owners suite. To include: bedroom area, sitting area, walk-in closet, and bath with double sinks, garden tub, and standing shower. Top of landing is large family area, theater area, and large built-in organizer. Additional 3 bedrooms provides plenty of space for family and guests. Laundry room upstairs is a greatly appreciated accommodation. Full bath with linen storage and shower/tub combination. As you exit home down stairs, do not forget about under stairs storage and half bath down hallway. Garage features 20X19 area, double garage doors (8wX7h) one manual, one remote with plenty of storage. Disappearing attic stairs on upper level has floored storage area 8X8 and 10X4. Tankless gas water heater, vinyl laminate flooring is rustic old world oak color, vinyl tilt single hung windows, front porch (9x3), large playground and community pool/clubhouse. Contact me for more details, and bring all offers!
Association Fees / Info
Hoa Fees: 475.00
Hoa Fee Includes: Pool, Street Lights
Hoa: Yes
Community Amenities: Clubhouse, Common Area, Pets Allowed, Pool
Hoa Mandatory: 1
Bathroom Info
Halfbaths: 1
Fullbaths: 2
Bedroom Info
Bedrooms: Four
Building Info
Style: Contemporary, Craftsman
Basement: No/Not Applicable
Foundations: Crawl Space
Age Range: 11-20 Years
Roof: Architectural Shingles
Num Stories: Two
Year Built: 2004
Exterior Features
Exterior Features: Deck, Driveway - Concrete, Fenced Yard, Glass Door, Insulated Windows, Landscape Lighting, Porch-Front, Some Storm Doors, Some Storm Windows, Tilt-Out Windows, Vinyl Windows
Exterior Finish: Brick, Vinyl Siding
Financial
Gas Co: Fort Hill
Transfer Fee: No
Original Price: $419,500
Price Per Acre: $15,996
Garage / Parking
Storage Space: Floored Attic, Garage, Outbuildings
Garage Capacity: 2
Garage Type: Attached Garage
Garage Capacity Range: Two
Interior Features
Interior Features: 2-Story Foyer, Alarm System-Owned, Attic Stairs-Disappearing, Blinds, Cable TV Available, Ceiling Fan, Ceilings-Blown, Connection - Dishwasher, Connection - Ice Maker, Connection - Washer, Countertops-Laminate, Countertops-Solid Surface, Dryer Connection-Electric, Electric Garage Door, Fireplace, Fireplace-Gas Connection, Garden Tub, Gas Logs, Some 9' Ceilings, Surround Sound Wiring, Walk-In Shower, Washer Connection
Appliances: Cooktop - Smooth, Dishwasher, Disposal, Dryer, Microwave - Built in, Range/Oven-Electric, Refrigerator, Washer, Water Heater - Gas, Water Heater - Tankless
Floors: Laminate, Vinyl
Lot Info
Lot: 106
Lot Description: Gentle Slope, Level, Underground Utilities
Acres: 0.25
Acreage Range: .25 to .49
Marina Info
Dock Features: No Dock
Misc
Other Rooms Info
Beds: 4
Master Suite Features: Double Sink, Full Bath, Master on Second Level, Shower - Separate, Sitting Area, Tub - Garden, Walk-In Closet
Property Info
Inside City Limits: Yes
Conditional Date: 2024-08-28T00:00:00
Inside Subdivision: 1
Type Listing: Exclusive Right
Room Info
Specialty Rooms: Bonus Room, Formal Living Room, Laundry Room, Living/Dining Combination, Media Room, Office/Study
Room Count: 15
Sale / Lease Info
Sale Rent: For Sale
Sqft Info
Sqft Range: 2750-2999
Sqft: 2,865
Tax Info
Tax Year: 2023
Tax Rate: 4%
City Taxes: 1057.25
Unit Info
Utilities / Hvac
Utilities On Site: Cable, Electric, Natural Gas, Public Sewer, Public Water, Telephone, Underground Utilities
Electricity Co: Eas.Comb.
Heating System: Forced Air, Gas Pack, Natural Gas
Electricity: Electric company/co-op
Cool System: Central Electric
Cable Co: Charter
High Speed Internet: Yes
Water Co: Powdersville
Water Sewer: Public Sewer, Public Sewer Available
Waterfront / Water
Lake: None
Lake Front: No
Lake Features: Not Applicable
Water: Public Water, Public Water Available
Courtesy of Chad McMahan of Exp Realty Llc (greenville)

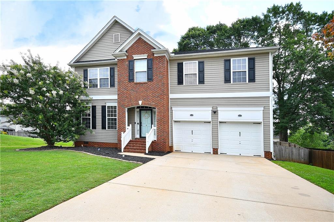
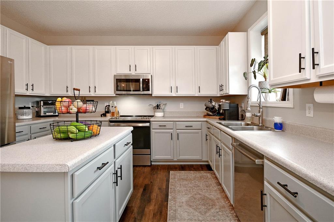
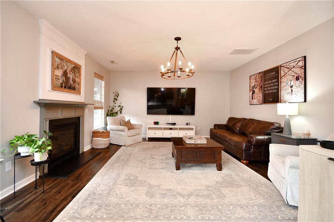
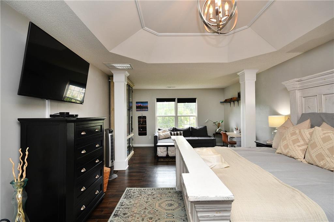
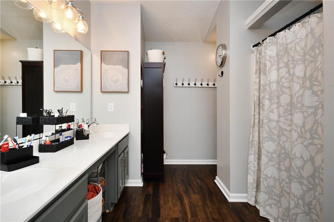
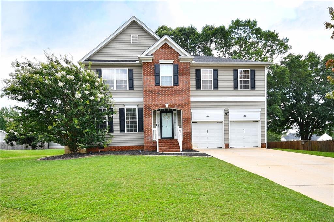
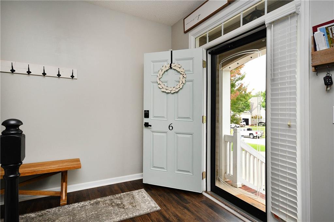
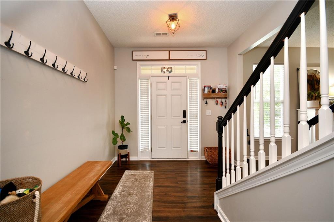
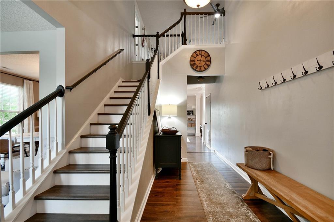
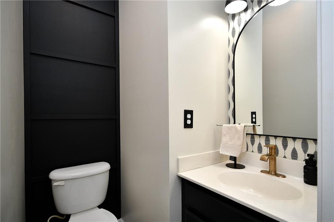
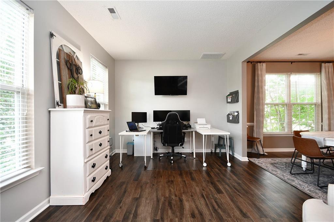
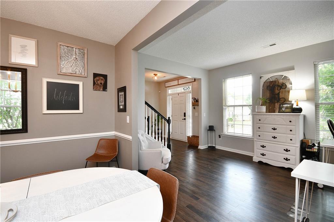
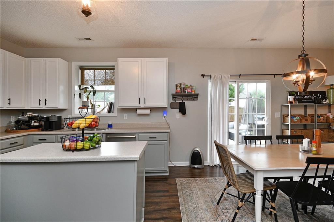
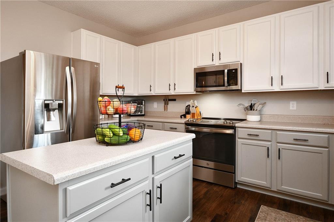
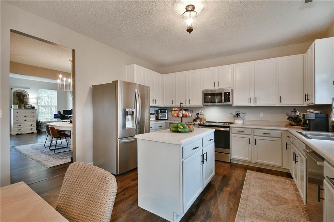
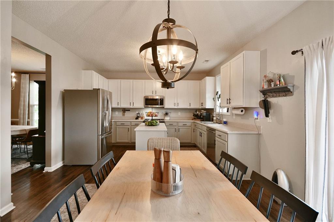
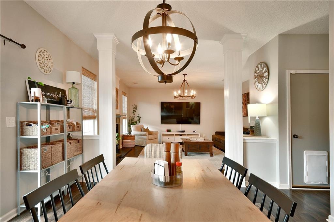
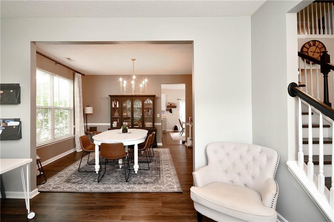
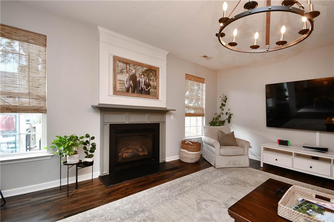
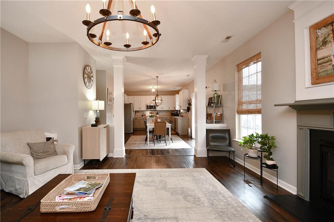
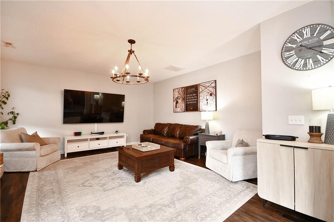
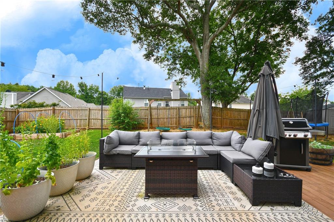
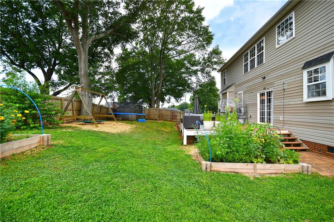
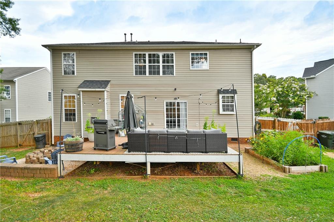
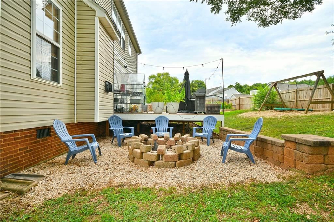
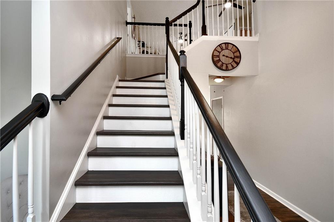
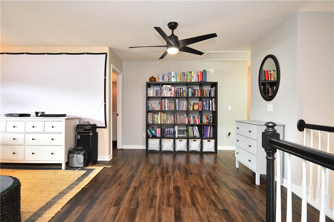
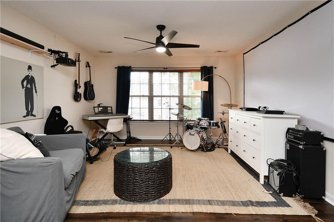
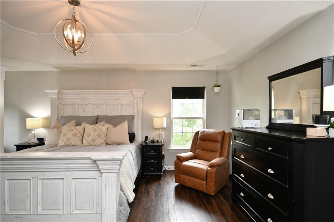
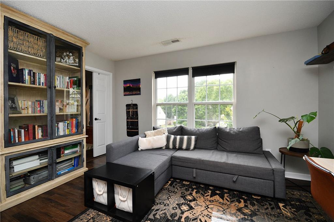
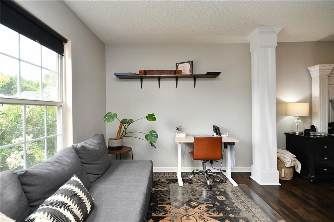
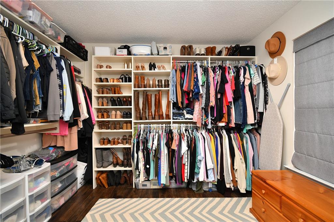
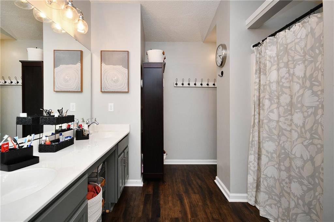
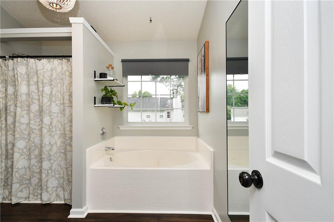
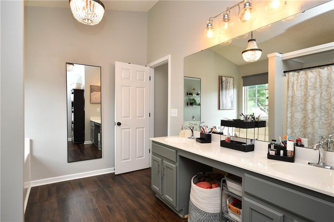
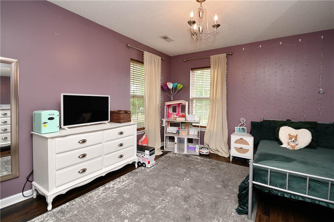
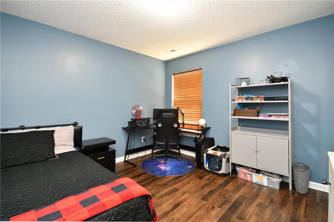
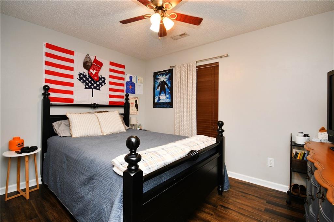
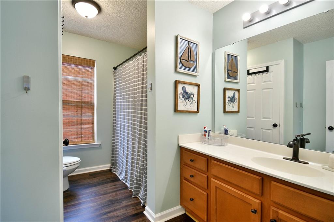
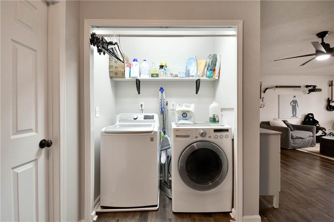
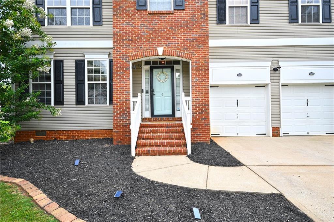
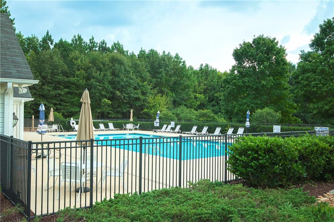
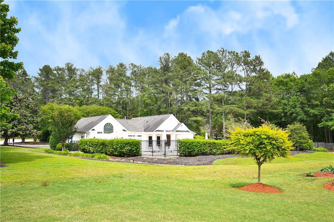
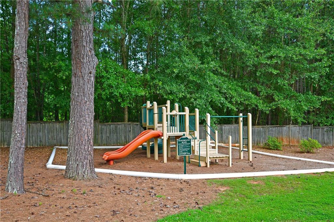
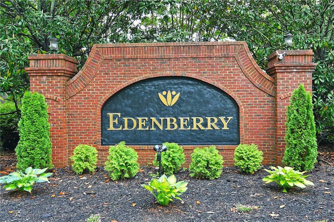
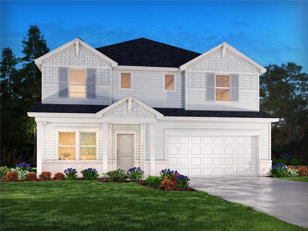
 MLS# 20279432
MLS# 20279432 