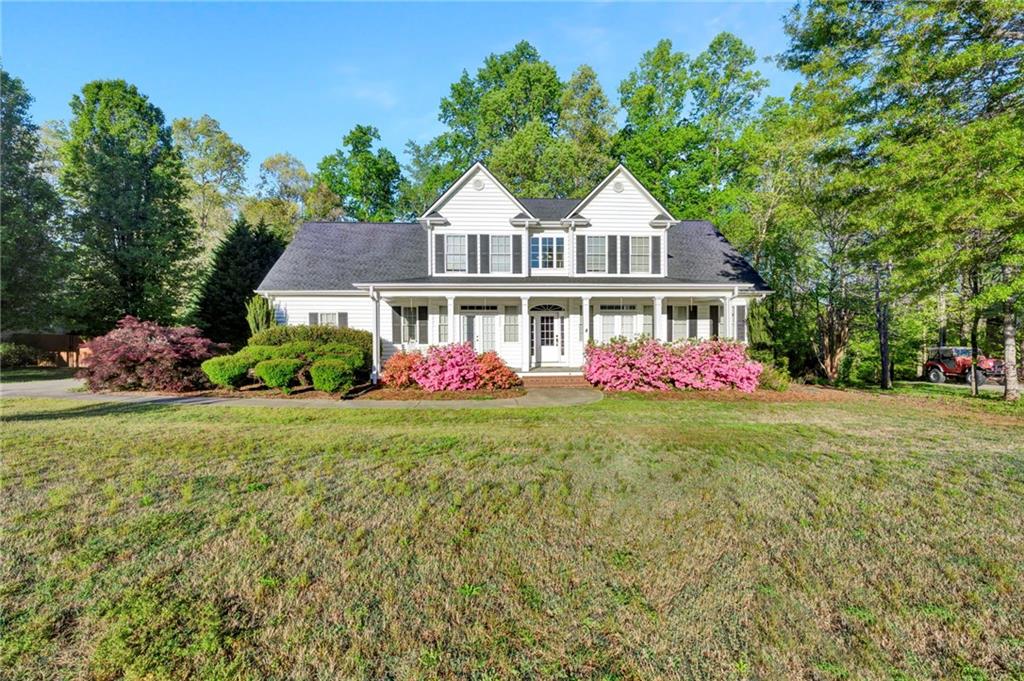611 Meadows Lane, Easley, SC 29642
MLS# 20279222
Easley, SC 29642
- 5Beds
- 3Full Baths
- 1Half Baths
- 3,028SqFt
- 2017Year Built
- 0.57Acres
- MLS# 20279222
- Residential
- Single Family
- Active
- Approx Time on Market9 days
- Area103-Anderson County,sc
- CountyAnderson
- Subdivision Hunt Meadows
Overview
Welcome to 611 North Meadows Lane, an exceptional find in the sought-after Hunt Meadows Estates. This nearly 3,100 square foot beauty provides unparalleled comfort and versatility, featuring two master suitesone on each levelperfect for multi-generational living or hosting out-of-town guests. Upon entering, you'll be greeted by a flexible front room that can easily adapt to your needs as a sitting area, formal dining room, or home office. The recently renovated laundry room (2024) adds a modern touch with LVP flooring, white cabinetry, and stylish wood shelves. (Lower cabinets do not convey).The heart of the home is the expansive kitchen, designed for both functionality and style. It boasts granite countertops, stainless steel appliances, and a spacious eat-in area with bay windows and French doors that lead to a new (2024) 12x12 screened porch. Here, you can enjoy morning coffee while overlooking a meticulously manicured, fully fenced backyard. This outdoor oasis includes a 16x10 custom Tuff Shed (2021), a 25x22 concrete pad (2021) with an in-ground glass basketball goal (2024), and no rear neighborsjust the peaceful sights and sounds of nature. The family room is a perfect retreat with a gas fireplace and built-in Bluetooth ceiling speakers, providing an ideal setting for relaxing evenings. High-speed internet is a breeze with AT&T fiber and Spectrum. The primary master suite is a serene escape, featuring a tray ceiling and a newly renovated (2024) bath with a large glass-tiled shower and a new linen closet. Elegant details abound with hardwood floors, 9-foot ceilings, and classy crown molding throughout the first floor. A wood staircase leads to the second floor, where you'll find a versatile flex room, currently used as a bedroom but perfect for an office, playroom, or media room. There are also three additional bedrooms, each with a ceiling fan, and the fourth bedroom serves as a secondary master suite with an ensuite bathroom featuring a separate garden tub and shower. Conveniently located near award-winning Wren Schools and just minutes from Hunt Meadows Elementary, this home also features gorgeous landscaping, an irrigation system, and a charming two-tiered waterfall in the front yard. Recent updates include a pumped septic tank and an annual service agreement with Ace Plumbing, Electric & HVAC. A tankless gas water heater adds efficiency to this already impressive property. This stunning home is move-in ready and waiting for you to make it your own. Act fastthis opportunity wont last long!
Association Fees / Info
Hoa Fees: 150.00
Hoa Fee Includes: Common Utilities, Street Lights
Hoa: Yes
Community Amenities: Common Area
Hoa Mandatory: 1
Bathroom Info
Halfbaths: 1
Full Baths Main Level: 1
Fullbaths: 3
Bedroom Info
Num Bedrooms On Main Level: 1
Bedrooms: Five
Building Info
Style: Traditional
Basement: No/Not Applicable
Builder: Mungo Homes
Foundations: Slab
Age Range: 6-10 Years
Roof: Architectural Shingles
Num Stories: Two
Year Built: 2017
Exterior Features
Exterior Features: Bay Window, Deck, Driveway - Concrete, Fenced Yard, Glass Door, Insulated Windows, Patio, Satellite Dish, Tilt-Out Windows, Underground Irrigation, Vinyl Windows
Exterior Finish: Brick, Stone
Financial
Gas Co: Fort Hill
Transfer Fee: No
Original Price: $535,000
Price Per Acre: $93,859
Garage / Parking
Storage Space: Garage, Outbuildings
Garage Capacity: 2
Garage Type: Attached Garage
Garage Capacity Range: Two
Interior Features
Interior Features: Alarm System-Owned, Attic Stairs-Disappearing, Blinds, Cable TV Available, Ceiling Fan, Ceilings-Smooth, Connection - Dishwasher, Connection - Ice Maker, Connection - Washer, Countertops-Granite, Dryer Connection-Electric, Dryer Connection-Gas, Electric Garage Door, Fireplace, Fireplace-Gas Connection, French Doors, Garden Tub, Gas Logs, Glass Door, Smoke Detector, Some 9' Ceilings, Surround Sound Wiring, Tray Ceilings, Walk-In Closet, Walk-In Shower, Washer Connection
Appliances: Dishwasher, Disposal, Microwave - Built in, Range/Oven-Gas, Water Heater - Gas, Water Heater - Tankless
Floors: Ceramic Tile, Hardwood, Luxury Vinyl Tile
Lot Info
Lot: 64
Lot Description: Gentle Slope, Level, Underground Utilities
Acres: 0.57
Acreage Range: .50 to .99
Marina Info
Misc
Usda: Yes
Other Rooms Info
Beds: 5
Master Suite Features: Double Sink, Full Bath, Master - Multiple, Master on Main Level, Master on Second Level, Shower - Separate, Tub - Garden, Tub - Separate, Walk-In Multiple
Property Info
Inside Subdivision: 1
Type Listing: Exclusive Right
Room Info
Specialty Rooms: Breakfast Area, Formal Dining Room, In-Law Suite, Laundry Room, Other - See Remarks
Room Count: 10
Sale / Lease Info
Sale Rent: For Sale
Sqft Info
Sqft Range: 3000-3249
Sqft: 3,028
Tax Info
Tax Year: 2023
County Taxes: $2,096.47
Tax Rate: 4%
Unit Info
Utilities / Hvac
Utilities On Site: Cable, Electric, Natural Gas, Public Water, Septic, Underground Utilities
Electricity Co: Duke
Heating System: Central Gas, Forced Air, Natural Gas
Electricity: Electric company/co-op
Cool System: Central Electric, Central Forced
High Speed Internet: Yes
Water Co: Southside
Water Sewer: Septic Tank
Waterfront / Water
Lake: None
Lake Front: No
Lake Features: Not Applicable
Water: Public Water
Courtesy of Luanne Jones of Coldwell Banker Caine - Anders

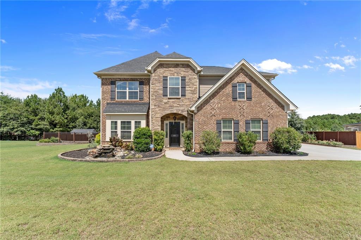
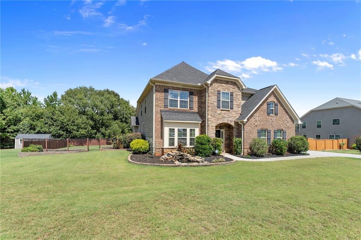
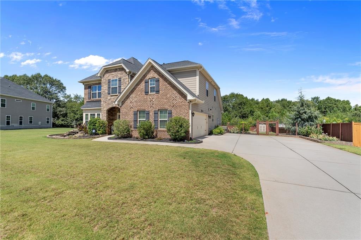
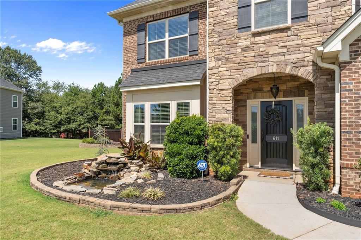
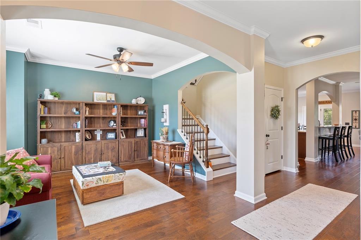
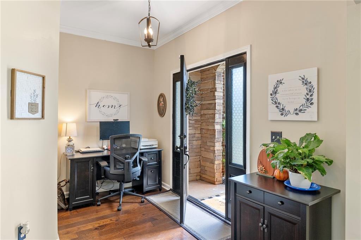
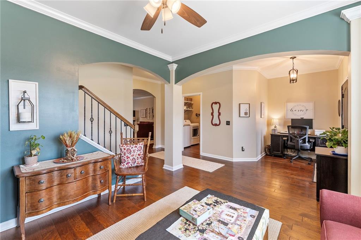
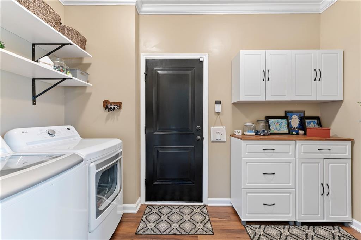
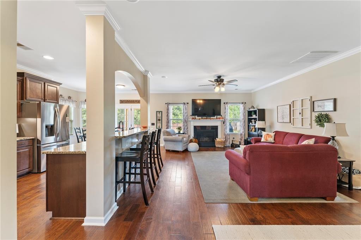
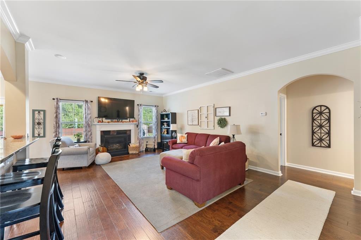
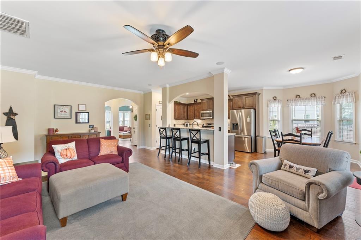
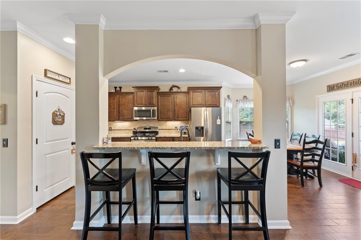
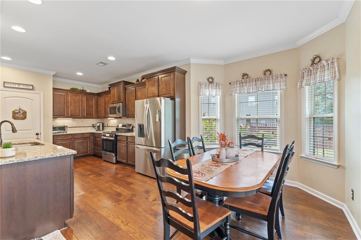
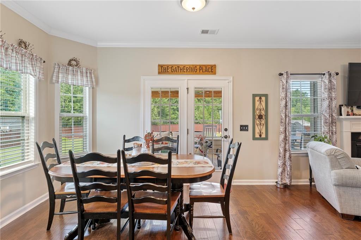
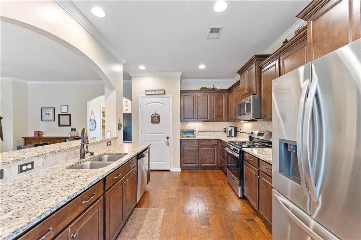
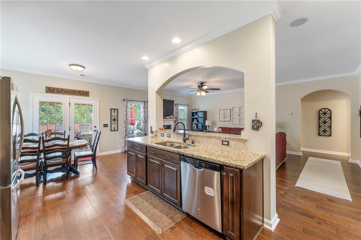
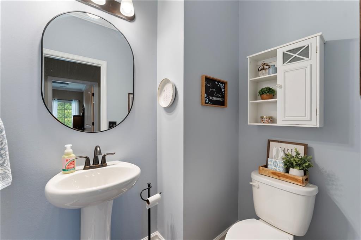
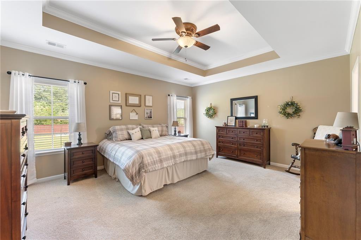
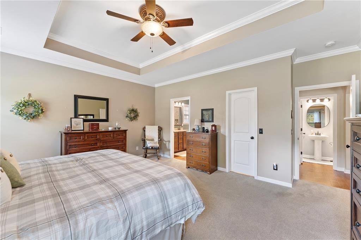
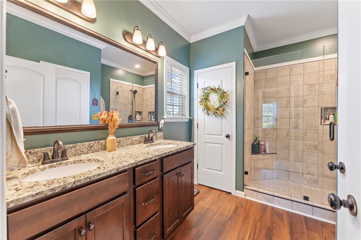
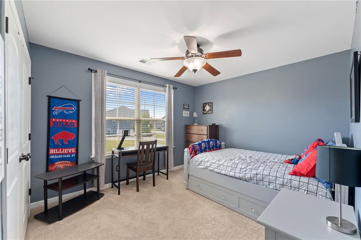
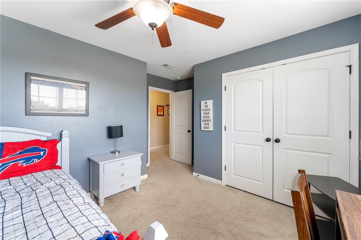
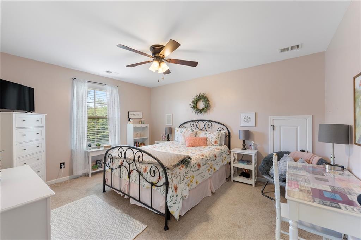
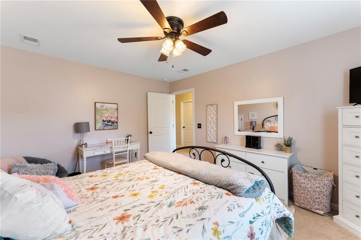
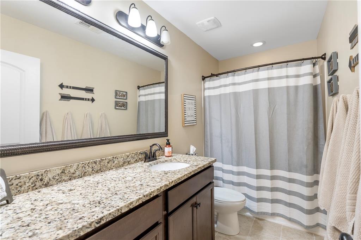
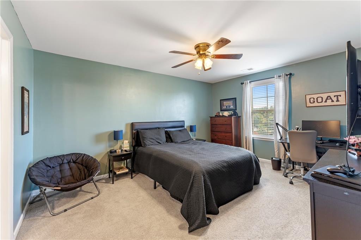
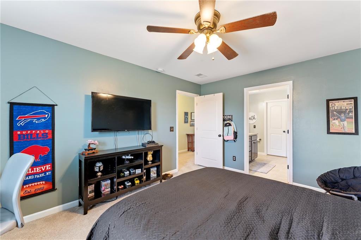
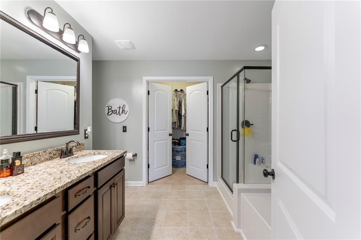
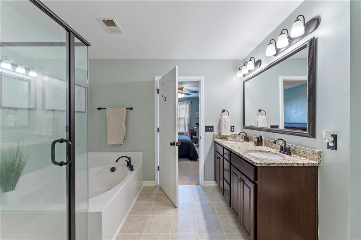
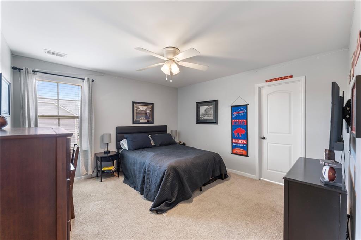
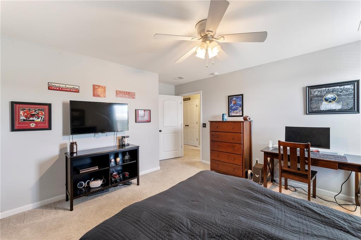
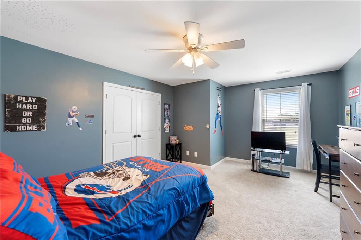
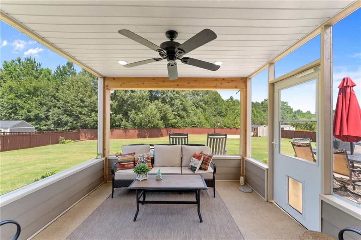
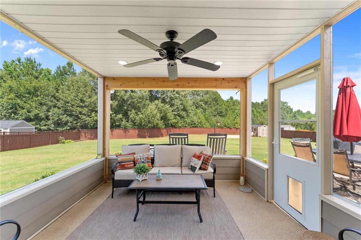
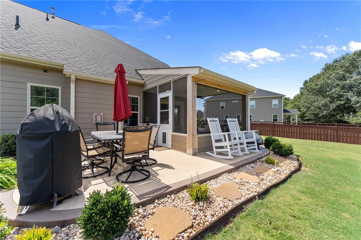
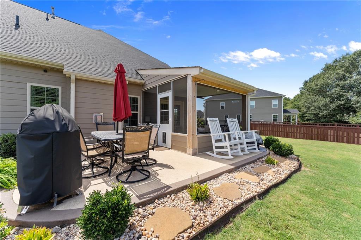
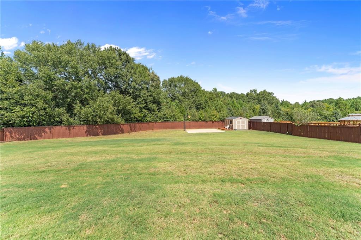
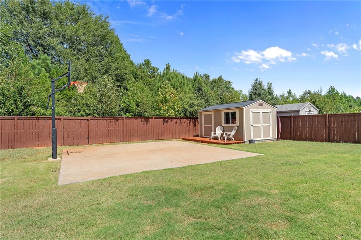
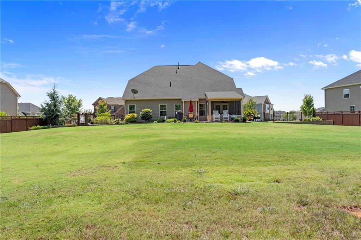
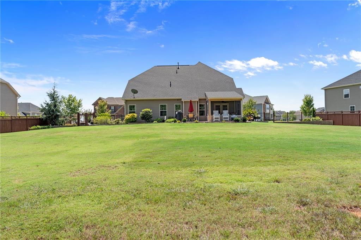
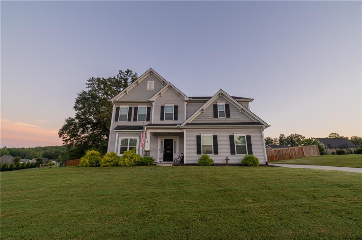
 MLS# 20278700
MLS# 20278700 