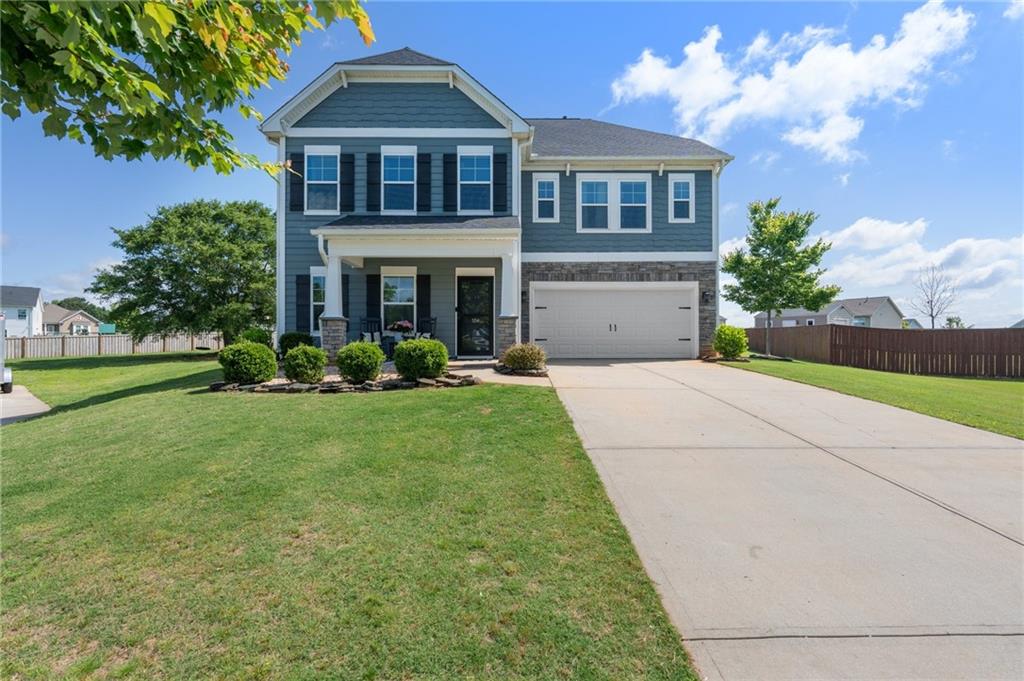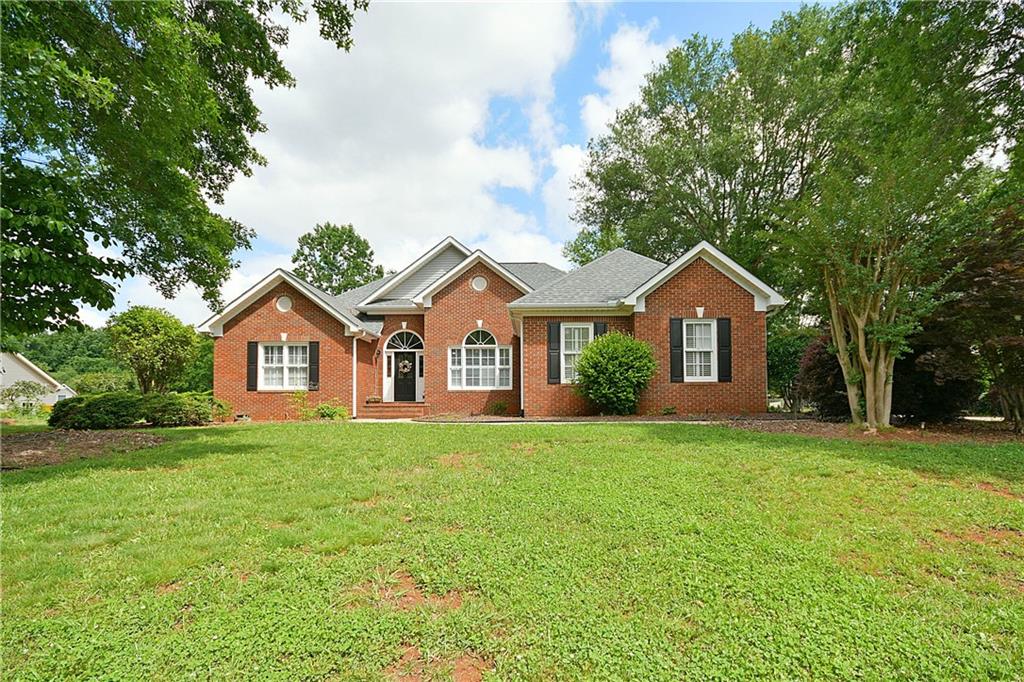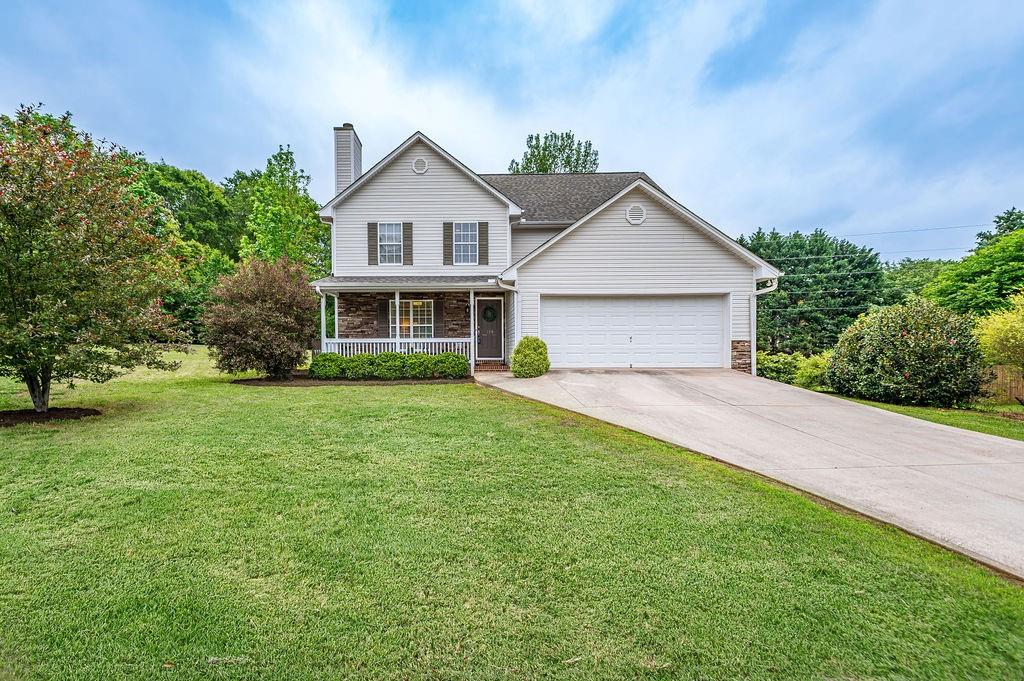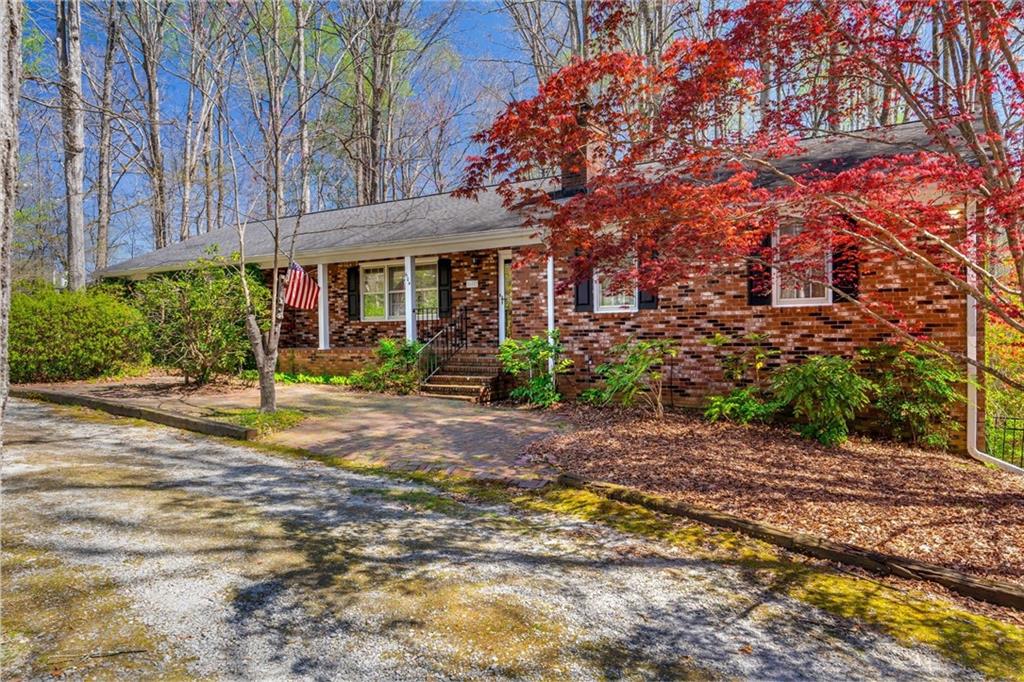105 Smith Farm Way, Easley, SC 29642
MLS# 20275733
Easley, SC 29642
- 3Beds
- 2Full Baths
- 1Half Baths
- 2,750SqFt
- 2016Year Built
- 0.57Acres
- MLS# 20275733
- Residential
- Single Family
- Active
- Approx Time on Market7 days
- Area104-Anderson County,sc
- CountyAnderson
- SubdivisionSmith Farms
Overview
Welcome home! This house has been exceptionally cared for in the Smith Farm community which consists of 19 homes graciously spaced out on large lots. It is perfectly nestled on a 0.57 acre lot in Easley, close to Powdersville and in the desirable Wren Schools district. The manicured lawn features a full seven zone irrigation system with a new Wi-fi controller. Step inside the spacious residence and notice the gorgeous wood floors throughout the entire first level and on the stairs. The heart of the home is the bright & happy Kitchen with unique cabinetry, granite counters and an extra-large island with built-in dining table at the end, perfect for casual meals. Adjacent to the Kitchen is the large Breakfast Room with bar seating an ideal spot for your morning coffee. The open floor plan showcases a large Great Room complete with a cozy gas log fireplace and the formal Dining Room is useful for those holiday family gatherings, or make it a Library as these owners did! For those who work from home, the large Office with French doors provides a quiet workspace. Upstairs, there are three bedrooms and a large versatile Loft that can easily be transformed into a 4th Bedroom, providing ample space for your family. The Master Suite is a true retreat with multiple spacious closets providing plenty of storage. The hall bath has been tastefully updated and the attic has loads of storage space. Be sure to check out the additional storage under the deck and in the crawl space! The expansive THREE car garage offers plenty of room for vehicles and storage. Now step outside to discover the thoughtfully constructed three-tier deck. Whether you're lounging on the seating deck, cooking your favorite meals on the grilling deck, or relaxing on the lower tier in the top-of-the-line Thermospa hot tub that seats up to eight, this outdoor space is designed for enjoyment and relaxation. An additional outbuilding offers endless possibilitiesUse it as a Garden Potting Shed, a She-Shed, a He-Shed, or simply for storing your lawn equipment! All appliances including the washer and dryer convey with the property, making your move-in process seamless and hassle-free. Dont miss the opportunity to own this exceptional home in Smith Farm! Schedule your private showing today and experience the perfect blend of comfort and convenience. Agent is the Owner.
Association Fees / Info
Hoa Fees: 550
Hoa Fee Includes: Insurance, Street Lights
Hoa: Yes
Hoa Mandatory: 1
Bathroom Info
Halfbaths: 1
Fullbaths: 2
Bedroom Info
Bedrooms: Three
Building Info
Style: Traditional
Basement: No/Not Applicable
Foundations: Crawl Space
Age Range: 6-10 Years
Roof: Composition Shingles
Num Stories: Two
Year Built: 2016
Exterior Features
Exterior Features: Deck, Driveway - Concrete, Hot Tub/Spa, Insulated Windows, Tilt-Out Windows, Underground Irrigation, Vinyl Windows
Exterior Finish: Vinyl Siding
Financial
Gas Co: Fort Hill
Transfer Fee: Unknown
Original Price: $494,900
Price Per Acre: $86,824
Garage / Parking
Storage Space: Floored Attic, Garage, Outbuildings
Garage Capacity: 3
Garage Type: Attached Garage
Garage Capacity Range: Three
Interior Features
Interior Features: Attic Stairs-Disappearing, Blinds, Cable TV Available, Cathdrl/Raised Ceilings, Ceiling Fan, Ceilings-Smooth, Connection - Dishwasher, Connection - Ice Maker, Connection - Washer, Countertops-Granite, Dryer Connection-Electric, Electric Garage Door, Fireplace, French Doors, Gas Logs, Smoke Detector, Some 9' Ceilings, Tray Ceilings, Walk-In Closet, Walk-In Shower, Washer Connection
Appliances: Dishwasher, Disposal, Dryer, Microwave - Built in, Range/Oven-Electric, Refrigerator, Washer, Water Heater - Gas
Floors: Carpet, Tile, Vinyl, Wood
Lot Info
Lot Description: Level
Acres: 0.57
Acreage Range: .50 to .99
Marina Info
Misc
Other Rooms Info
Beds: 3
Master Suite Features: Double Sink, Full Bath, Master on Second Level, Shower Only, Walk-In Closet
Property Info
Inside Subdivision: 1
Type Listing: Exclusive Right
Room Info
Specialty Rooms: Breakfast Area, Formal Dining Room, Laundry Room, Loft, Office/Study
Room Count: 14
Sale / Lease Info
Sale Rent: For Sale
Sqft Info
Sqft Range: 2750-2999
Sqft: 2,750
Tax Info
Tax Year: 2023
County Taxes: 1,782.62
Tax Rate: 4%
Unit Info
Utilities / Hvac
Utilities On Site: Cable, Electric, Natural Gas, Public Water, Septic
Electricity Co: Duke
Heating System: Natural Gas
Electricity: Electric company/co-op
Cool System: Central Electric
High Speed Internet: Yes
Water Co: Southside
Water Sewer: Septic Tank
Waterfront / Water
Lake Front: No
Water: Public Water
Courtesy of Sonya Donnahoo of Southern Realtor Associates

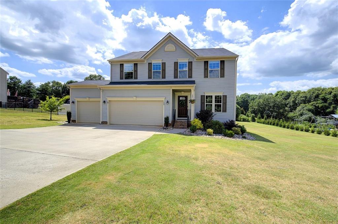
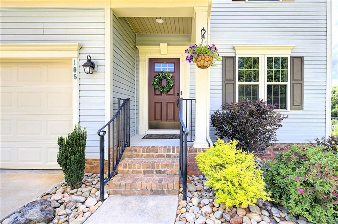
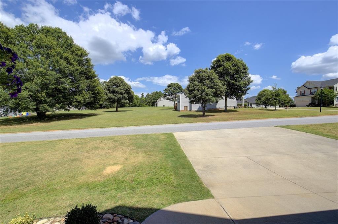
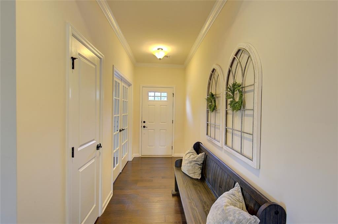
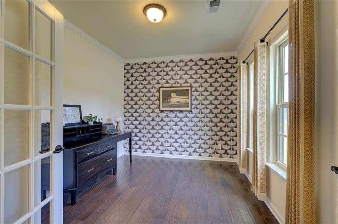
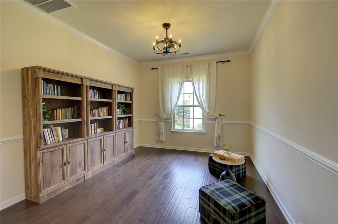
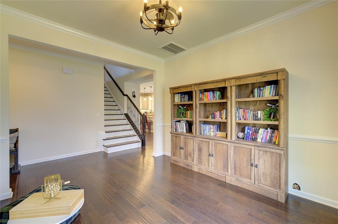
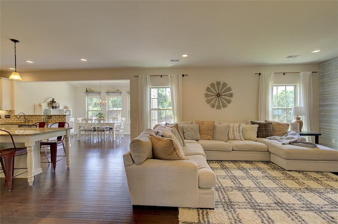
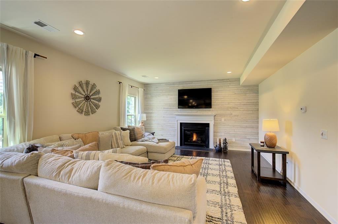
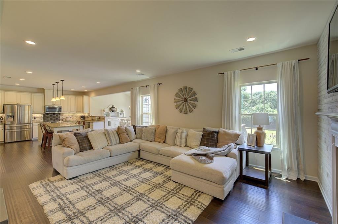
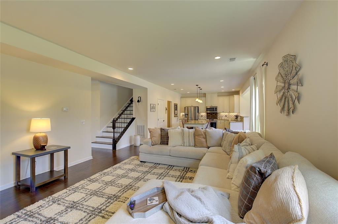
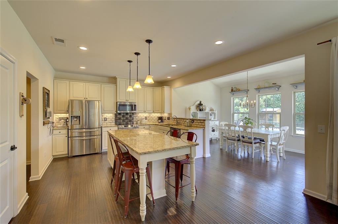
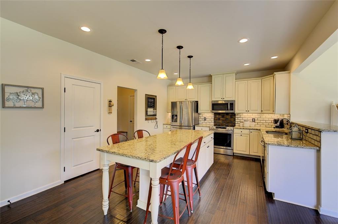
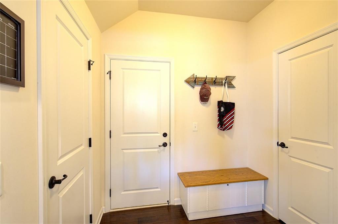
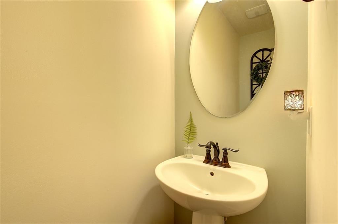
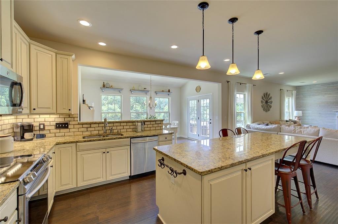
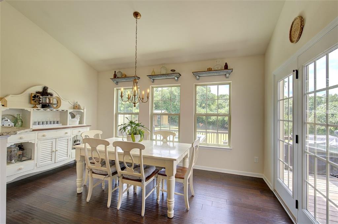
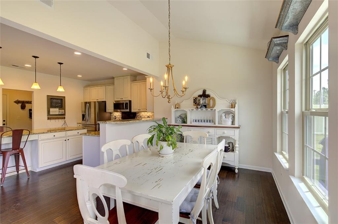
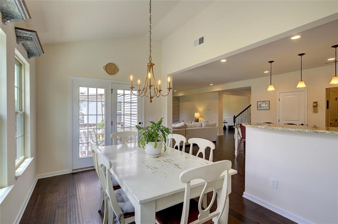
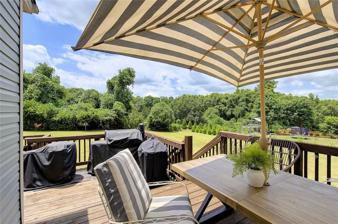
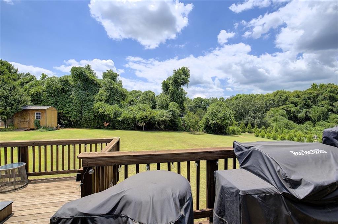
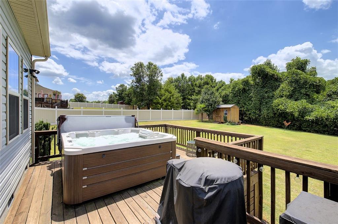
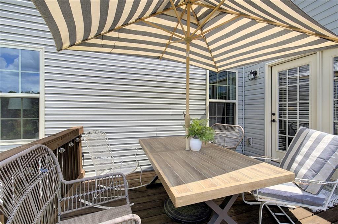
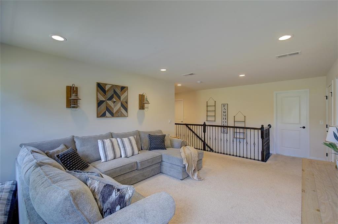
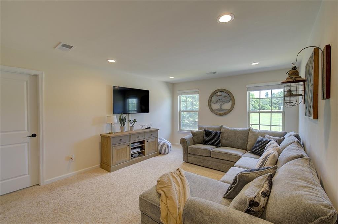
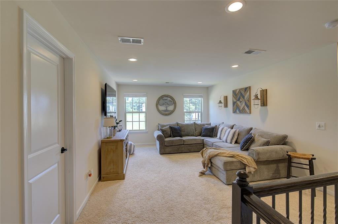
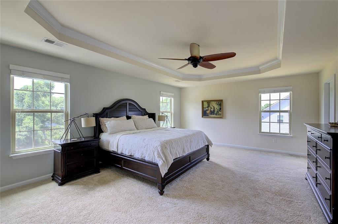
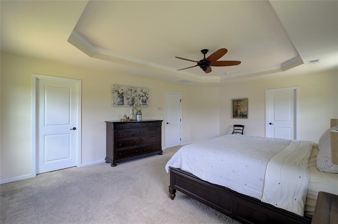
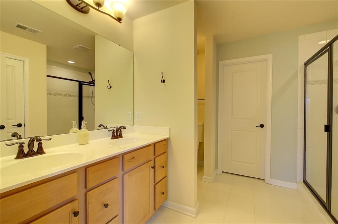
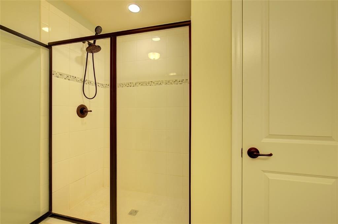
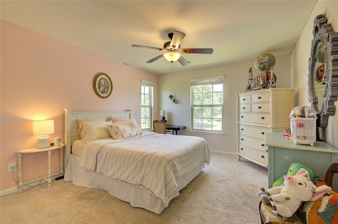
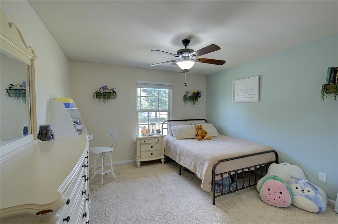
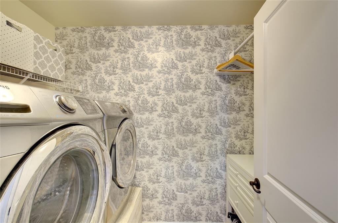
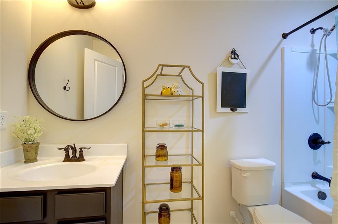
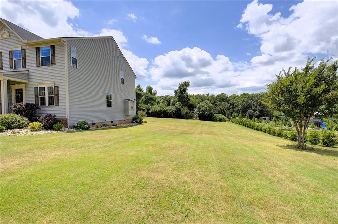
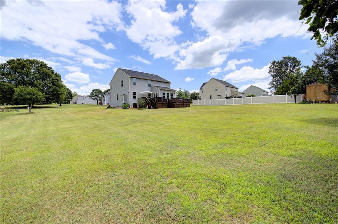
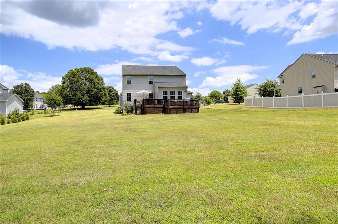
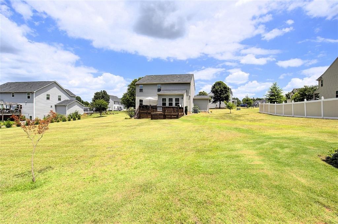
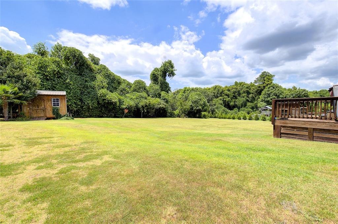
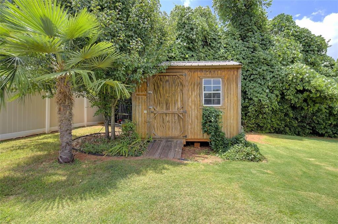
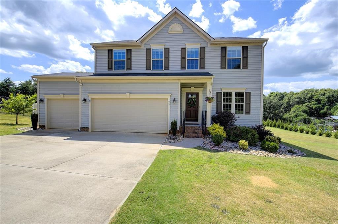
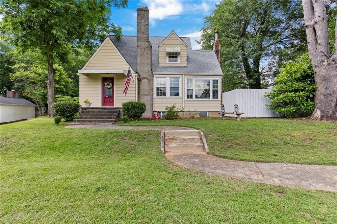
 MLS# 20276330
MLS# 20276330 