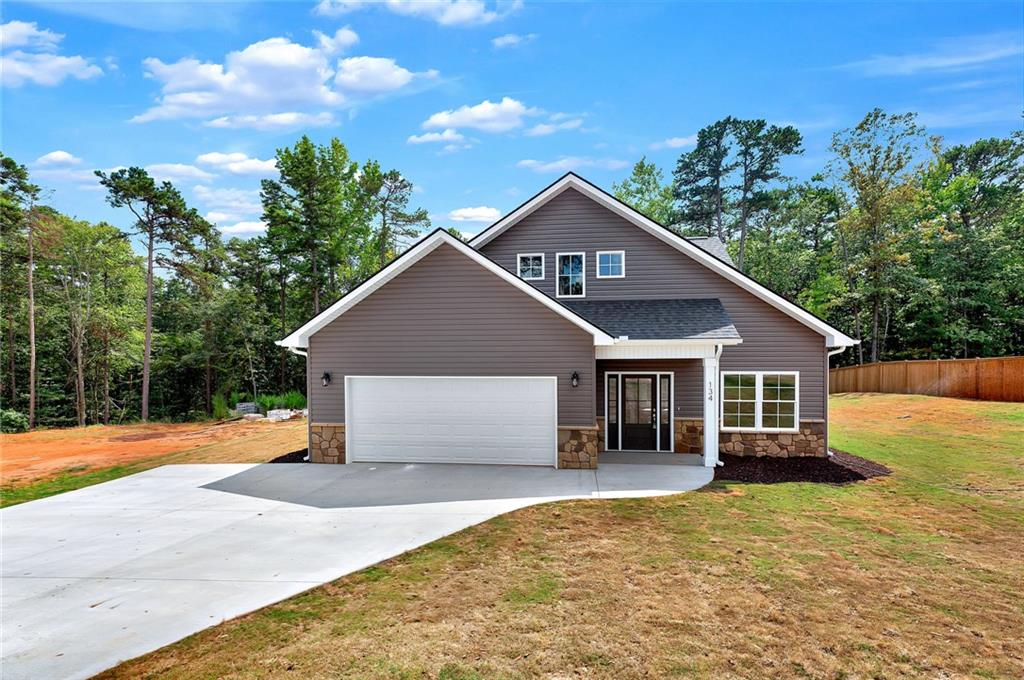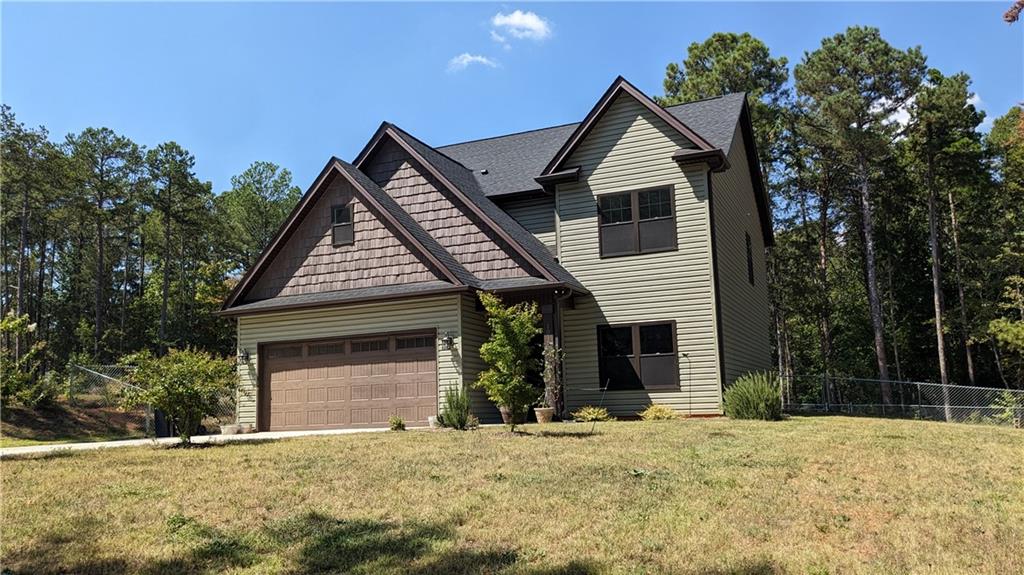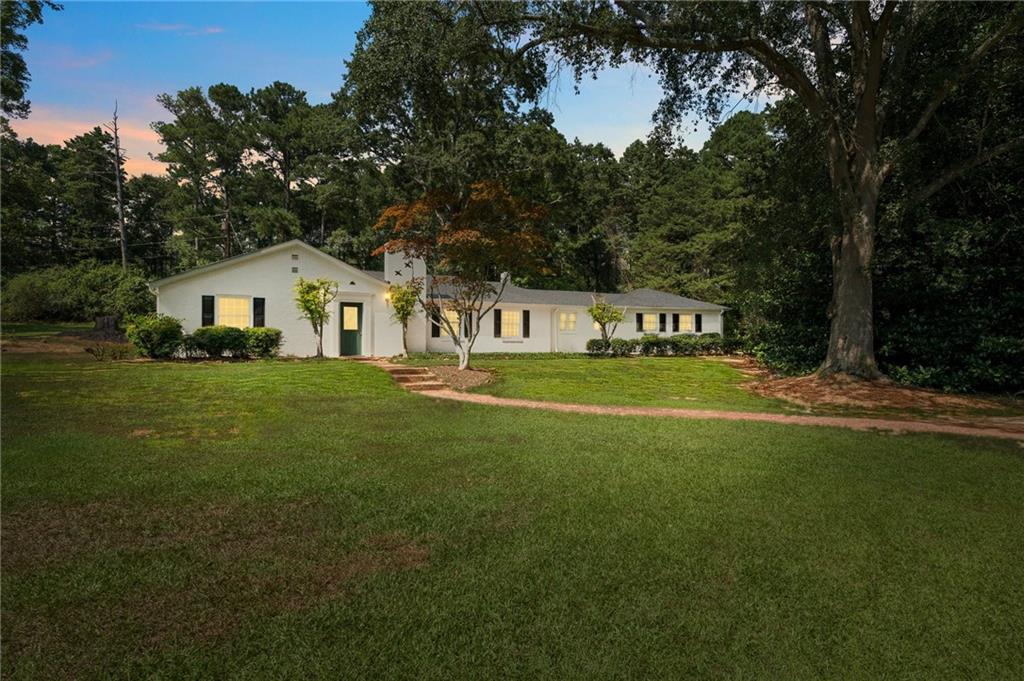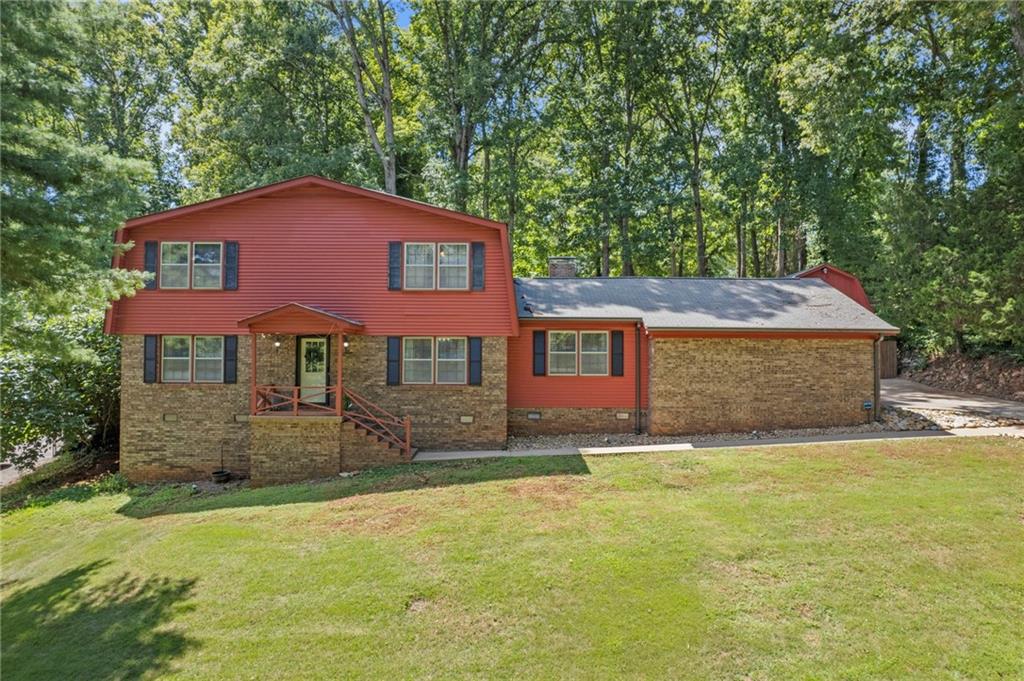309 Summerall Drive, Anderson, SC 29621
MLS# 20276152
Anderson, SC 29621
- 3Beds
- 2Full Baths
- N/AHalf Baths
- 2,000SqFt
- 2024Year Built
- 0.46Acres
- MLS# 20276152
- Residential
- Single Family
- Active
- Approx Time on Market1 month, 30 days
- Area108-Anderson County,sc
- CountyAnderson
- SubdivisionWalker's Pointe
Overview
Something new coming soon in Walker's Pointe!! Rolling out the NEWEST floor plan in Walker's Pointe and get ready because it's a dreamy one! Nestled on a large home site and ready mid-September, the ""Carly Jean"" features three bedrooms and two baths on the MAIN level with the addition of a finished multi-use room upstairs for that extra little space appreciated for a home office, play room, flex, or easy-to-access storage! A covered front porch, flickering gas lamp and the oh so popular SW ""Alabaster"" paint adds a luxurious creamy coat exterior accompanied by a slight pop of contrast with upgraded black gutters makes this property anything but builder basic! A wide entryway with engineered hardwood floors sets the expectations high for what is to come without disappointment. Continue straight to appreciate the heart of the home and delight in the extra large island with additional storage, coffee/tea bar with prep sink, stainless steel appliances, plentiful white cabinets, granite tops, and bright white upgraded kitchen backsplash! Continue on to the nearby living room with 10' ceilings and triple separate windows with transom windows extending even more light into the space. Centered fireplace with gas logs is surrounded by 8"" neutral hexagon tile. A private main suite is nestled at the back of the home featuring a trey ceiling and large walk-in closet. Enjoy an upgraded en-suite luxurious bathroom presented with 12x24 timeless white ceramic floors, continued tile in the shower with fiberglass pan and glass enclosure, separate shaker style white vanities with rectangular sinks, cultured marble solid white tops, customized shaker white linen storage cabinet and private water closet. Two guest bedrooms located at the foremost part of the home share a full bath with ceramic tile flooring and a tub/shower fiberglass unit. Plentiful separate coat and linen storage in the main entryway! Mudroom serves as a second purpose to the large laundry room entering from the garage. Enjoy luxury features such as crown molding throughout the main living areas, ceramic tile flooring in the baths and laundry, two paneled shaker interior doors, square interior door casing and trim, upgraded modern glass seeded vanity lighting, ceiling fans in all bedrooms, and oil rubbed bronze doorknobs and hinges. Some exterior features to appreciate include an extended turn around pad and widened concrete driveway, a painted and trimmed garage equipped with automatic openers and remotes, gutters, partial irrigation and sod included (see Standard Features List for more specific details). All of this on a on a .46 acre lot! Don't forget to check out the covered back porch with private backyard! This spectacular development is zoned for North Pointe Elementary School, McCants Middle, and T.L. Hanna High Schools. Walker's Pointe offers street lights, gas-lit charm and is situated within an established surrounding community. Located in the county (NO CITY TAXES) yet close proximity to I-85, AnMed, schools, and shopping. Locally established in neighborhoods such as Lexington Pointe, Wild Deer, and most recently, Martin's Trail, Stoneledge Incorporated is a trusted, locally owned residential construction group with over 30 years of experience in residential construction. Come visit us however these are active construction zones so caution is highly advised! Please Note: Pictures and graphics on brochure rendering are not exact and may not follow dimensions/features/accessories including but not limited to stone/brick/columns and landscape. ALL SELECTIONS PREDETERMINED. Taxes currently listed are based on the lot only. What a dream to get to be apart of this elegant community! Brochure Box at Entrance for Updated Daily Info.
Association Fees / Info
Hoa Fees: 300
Hoa Fee Includes: Street Lights
Hoa: Yes
Community Amenities: Pets Allowed
Hoa Mandatory: 1
Bathroom Info
Full Baths Main Level: 2
Fullbaths: 2
Bedroom Info
Num Bedrooms On Main Level: 3
Bedrooms: Three
Building Info
Style: Craftsman, Traditional
Basement: No/Not Applicable
Foundations: Slab
Age Range: Under Construction
Roof: Architectural Shingles
Num Stories: One and a Half
Year Built: 2024
Exterior Features
Exterior Features: Driveway - Concrete, Gas Lamps, Glass Door, Insulated Windows, Other - See Remarks, Porch-Front, Porch-Other, Tilt-Out Windows, Underground Irrigation, Vinyl Windows
Exterior Finish: Cement Planks
Financial
Gas Co: PNG
Transfer Fee: Yes
Transfer Fee Amount: 300.0
Original Price: $419,000
Price Per Acre: $91,086
Garage / Parking
Storage Space: Garage
Garage Capacity: 2
Garage Type: Attached Garage
Garage Capacity Range: Two
Interior Features
Interior Features: Attic Stairs-Disappearing, Cable TV Available, Cathdrl/Raised Ceilings, Ceiling Fan, Ceilings-Smooth, Connection - Dishwasher, Connection - Washer, Countertops-Granite, Countertops-Other, Dryer Connection-Electric, Electric Garage Door, Fireplace, Fireplace-Gas Connection, Glass Door, Other - See Remarks, Smoke Detector, Some 9' Ceilings, Tray Ceilings, Walk-In Closet, Walk-In Shower, Washer Connection
Appliances: Dishwasher, Disposal, Microwave - Built in, Range/Oven-Gas, Water Heater - Gas
Floors: Carpet, Ceramic Tile, Hardwood
Lot Info
Lot: 18
Lot Description: Underground Utilities
Acres: 0.46
Acreage Range: .25 to .49
Marina Info
Misc
Usda: Yes
Other Rooms Info
Beds: 3
Master Suite Features: Double Sink, Full Bath, Master on Main Level, Shower - Separate, Shower Only, Walk-In Closet
Property Info
Inside Subdivision: 1
Type Listing: Exclusive Right
Room Info
Specialty Rooms: Bonus Room, Laundry Room
Room Count: 8
Sale / Lease Info
Sale Rent: For Sale
Sqft Info
Sqft Range: 2000-2249
Sqft: 2,000
Tax Info
Tax Year: 2023
County Taxes: 687.89
Tax Rate: 6%
Unit Info
Utilities / Hvac
Utilities On Site: Cable, Electric, Natural Gas, Public Water, Septic, Telephone, Underground Utilities
Electricity Co: Duke
Heating System: Heat Pump
Cool System: Heat Pump
Cable Co: Various
High Speed Internet: Yes
Water Co: Hammond
Water Sewer: Septic Tank
Waterfront / Water
Lake Front: No
Lake Features: Not Applicable
Water: Public Water
Courtesy of At Home Associates of Bhhs C Dan Joyner - Anderson

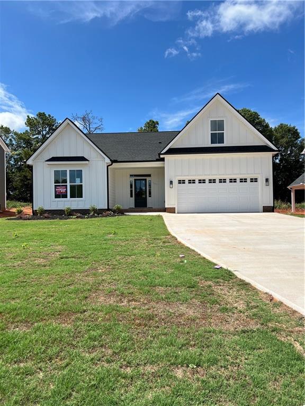
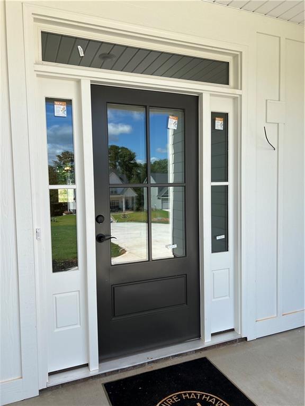
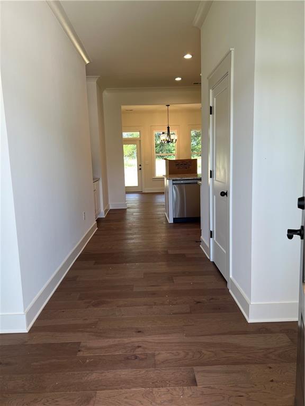
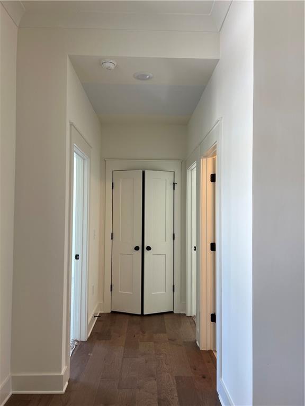
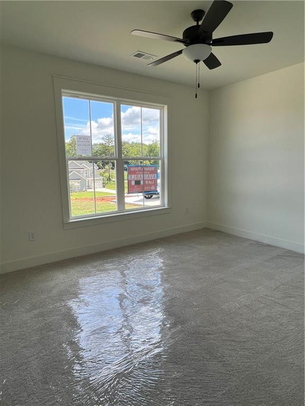
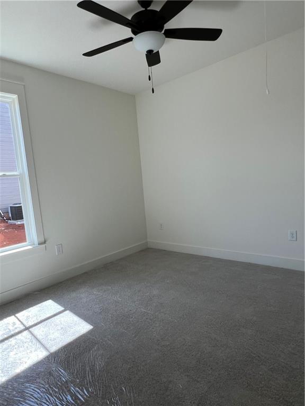
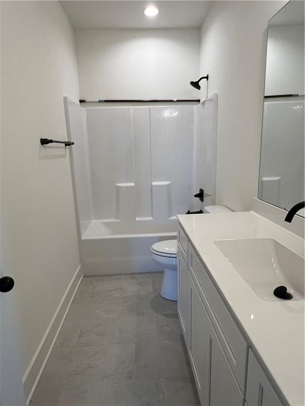
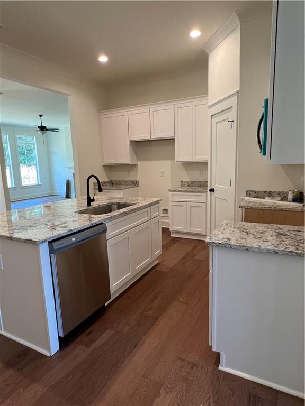
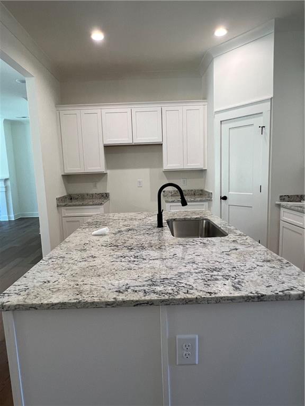
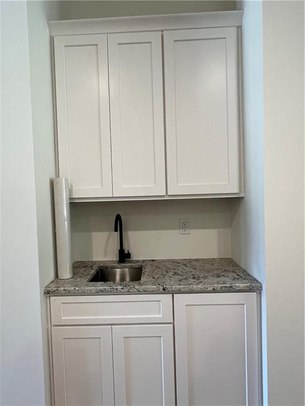
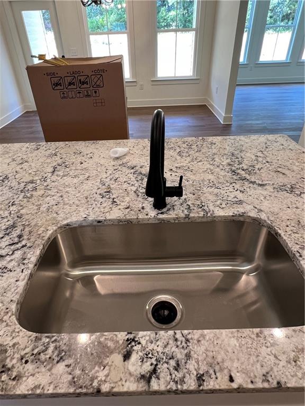
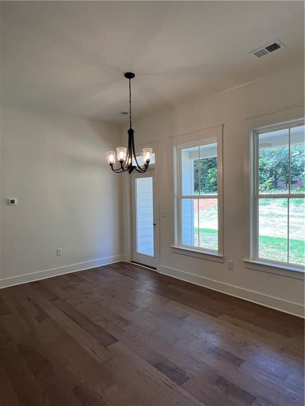
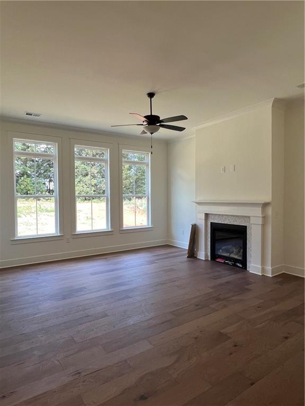
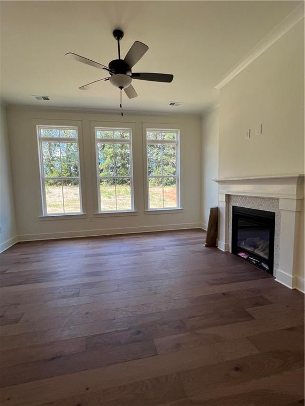
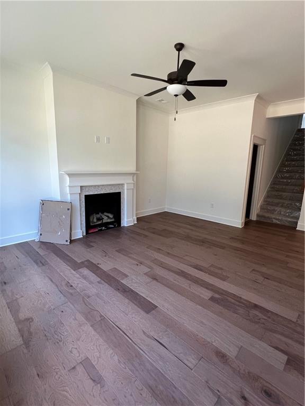
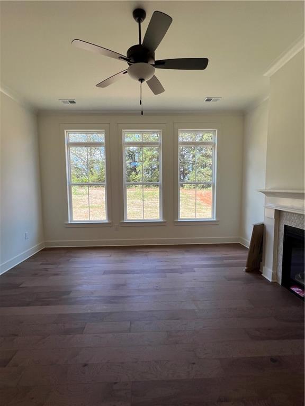
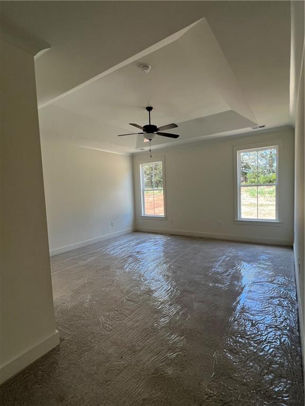
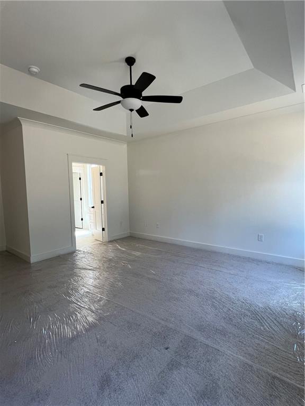
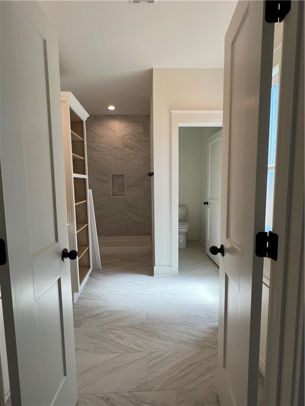
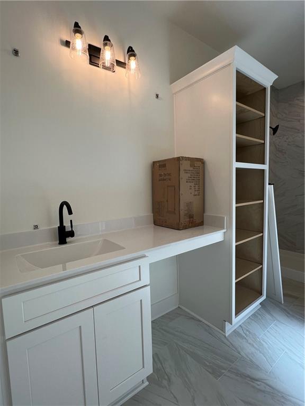
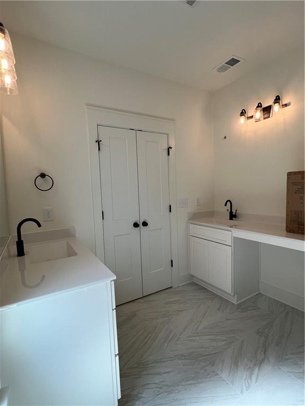
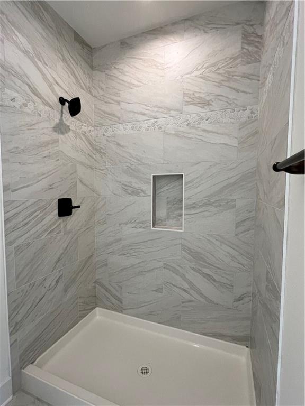
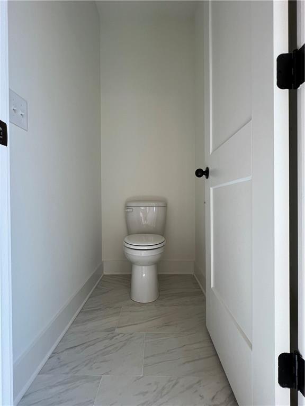
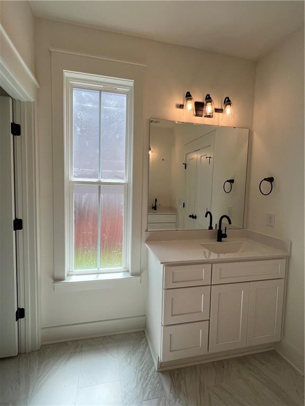
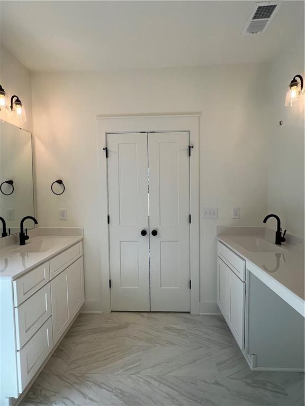
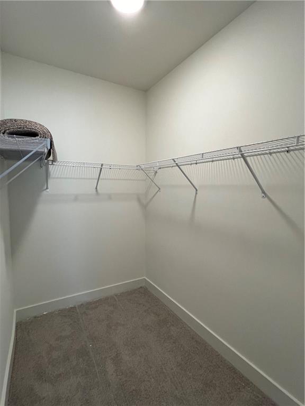
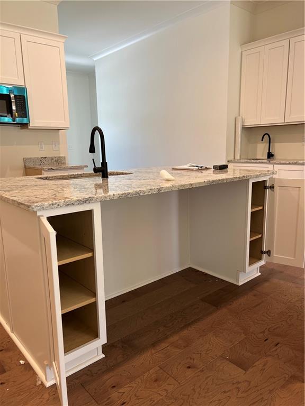
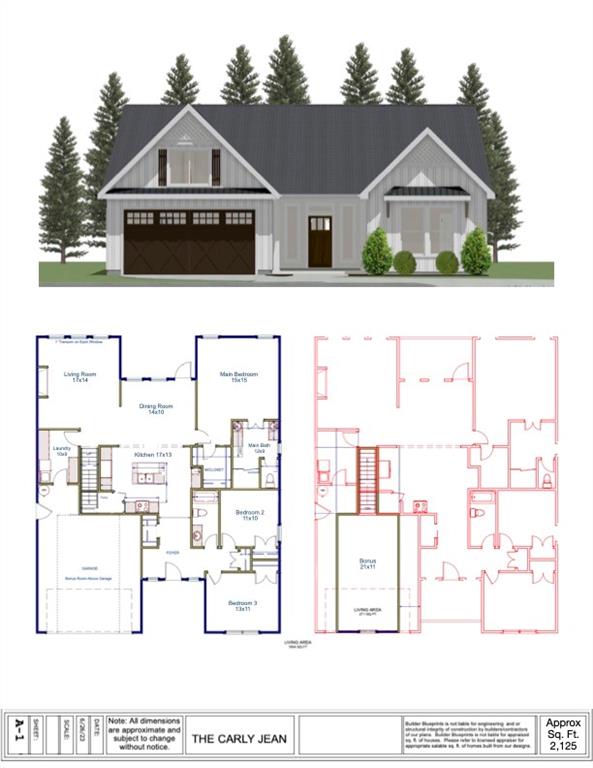
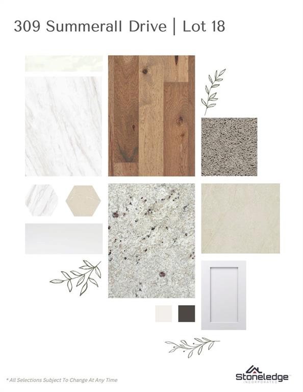
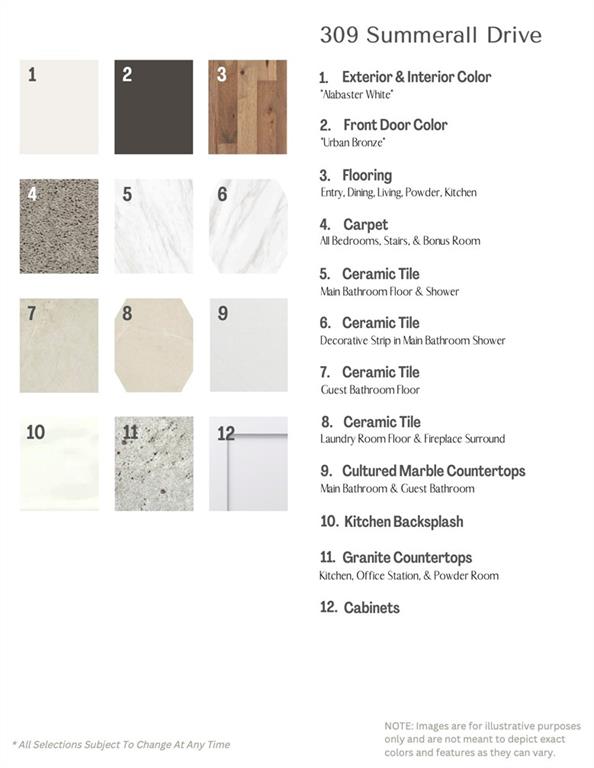
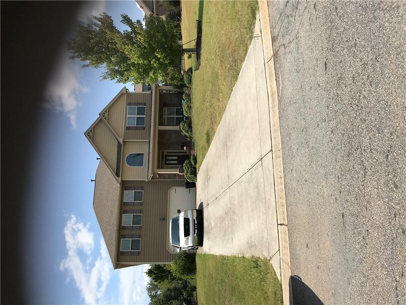
 MLS# 20279014
MLS# 20279014 